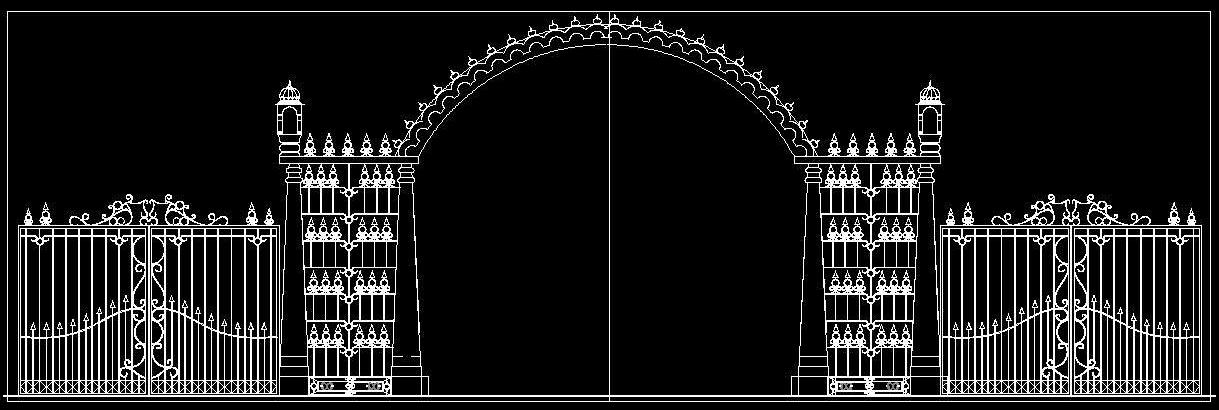Explore this free AutoCAD DWG block featuring a beautifully designed main gate with an intricate pattern. The CAD file includes a detailed elevation view, making it a valuable resource for architects and designers working on residential, commercial, or ornamental projects. This AutoCAD block is perfect for creating elegant entrance gate designs that enhance the sophistication and aesthetic appeal of any building or property.

