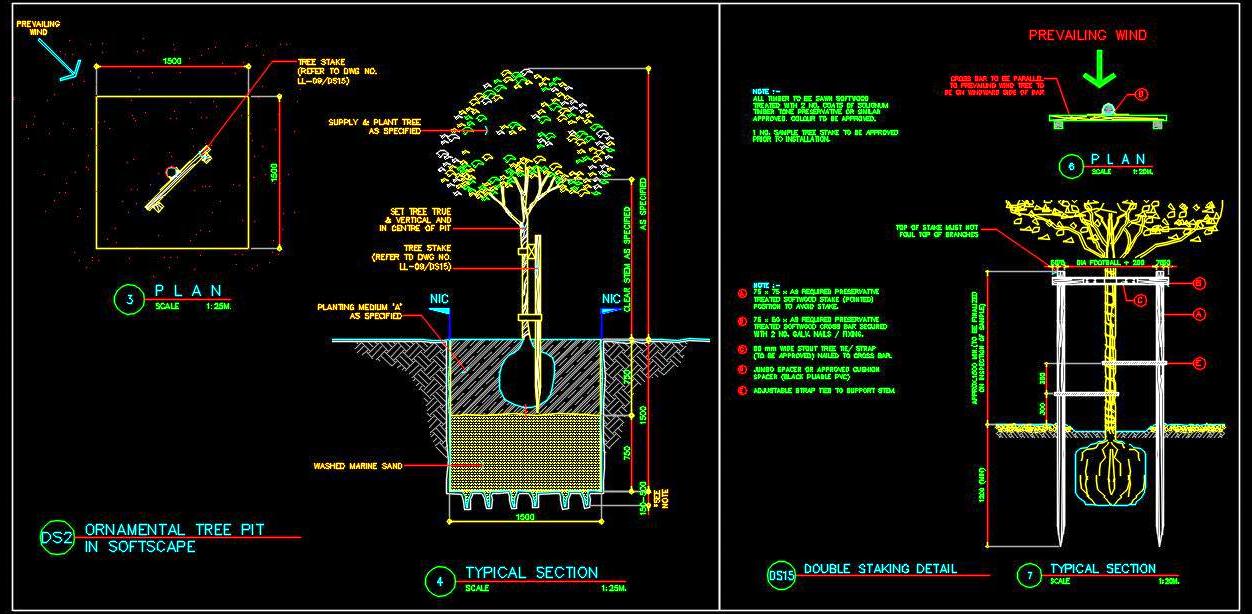Explore this detailed AutoCAD drawing featuring an Ornamental Tree Plantation and Tree Stake design. The ornamental tree pit is meticulously planned with a base layer of washed marine sand topped by a suitable planting medium. The tree is centrally positioned within a 1500x1500mm pit. For stability, the double staking system includes two softwood stakes with a cross bar oriented parallel to the prevailing wind, positioned on the windward side of the tree. Adjustable straps are included to support the stem, ensuring proper growth.
This drawing includes a comprehensive plan and section detailing the materials used and their treatment, making it essential for landscape architects and designers.

