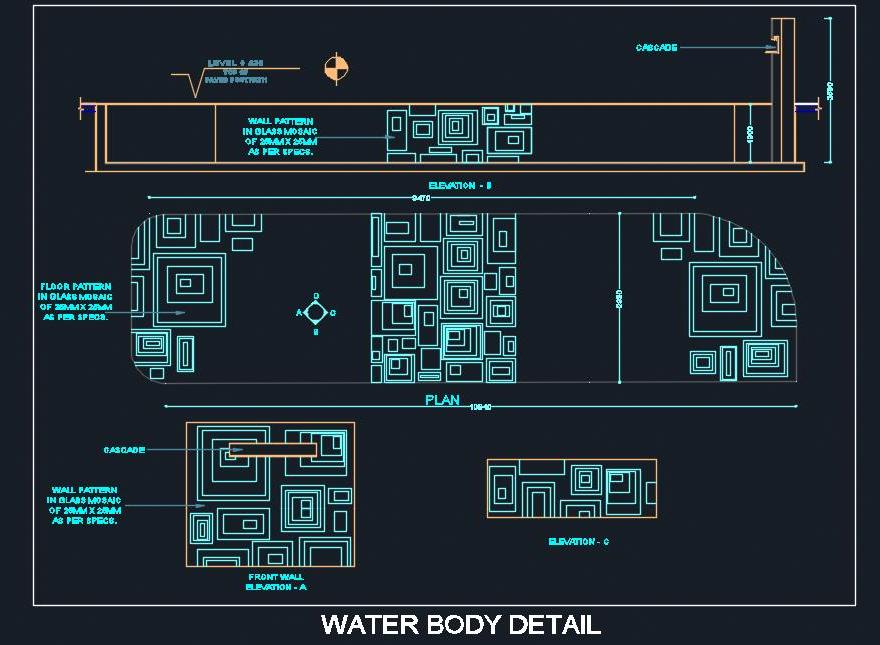This AutoCAD drawing showcases an outdoor water body design, ideal for townships or commercial areas. It features a granite stone and mosaic floor tile construction. The drawing includes a detailed layout plan with a patterned floor design, along with a sectional elevation that provides material specifications and construction details. This resource is highly useful for architects, landscape designers, and urban planners working on residential or commercial projects that require elegant and functional water features.

