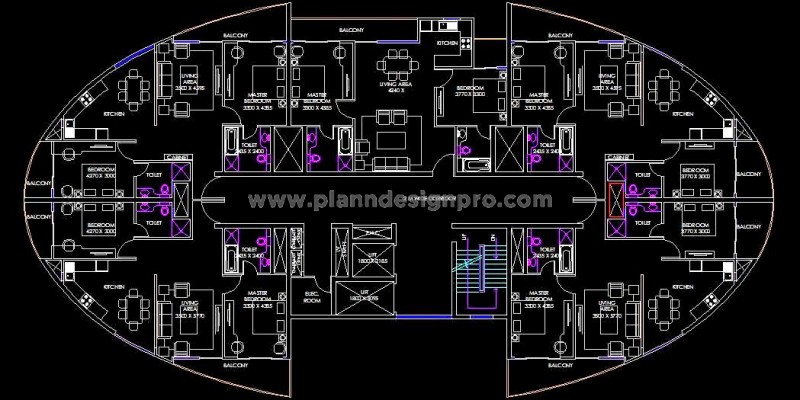This AutoCAD drawing features an oval-shaped building tower designed for a township, showcasing five 2-bedroom (2BHK) apartments on each floor. The drawing includes a comprehensive architectural layout and furniture arrangement plan, making it an essential resource for architects and designers involved in residential or commercial projects. This DWG file helps visualize the efficient use of space and design flow in multi-unit living environments. Whether you are planning a new development or renovating existing structures, this CAD design serves as a valuable reference for creating functional and stylish apartment layouts.

