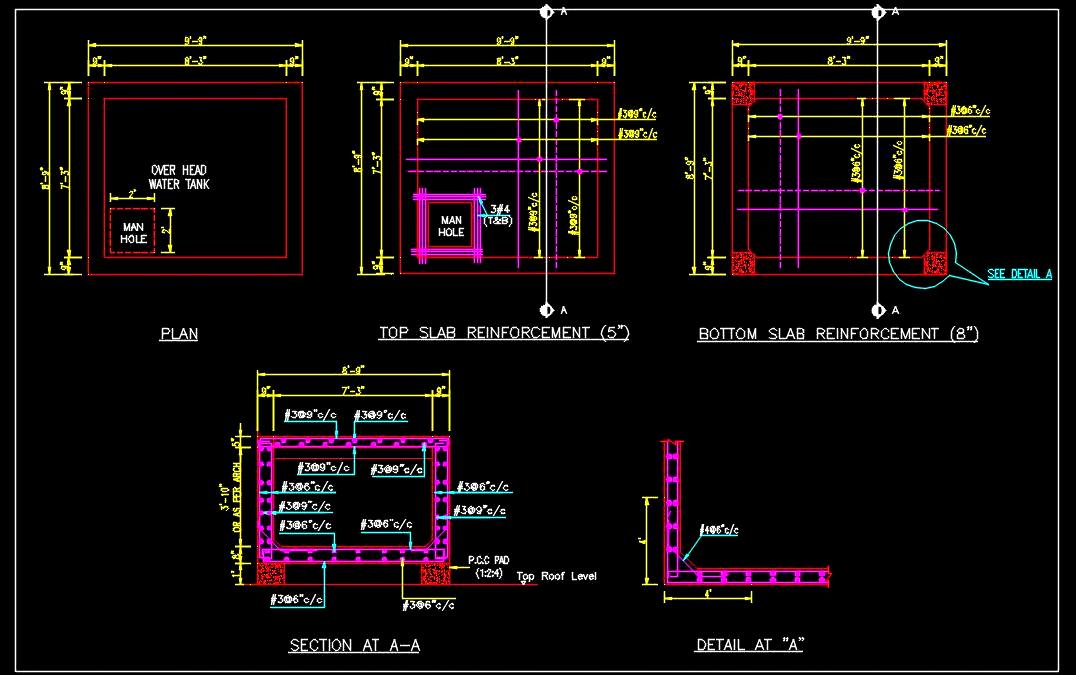Discover the free AutoCAD drawing and comprehensive structural details of an Overhead Water Tank designed with dimensions of 10'x9'. This detailed drawing includes the complete plan, section, and structural specifications, making it an essential resource for architects and designers working on similar projects.
This AutoCAD file provides precise and detailed information, ensuring accurate and efficient construction planning. Whether you're an architect, designer, or engineer, this drawing offers valuable insights and a solid foundation for your projects.

