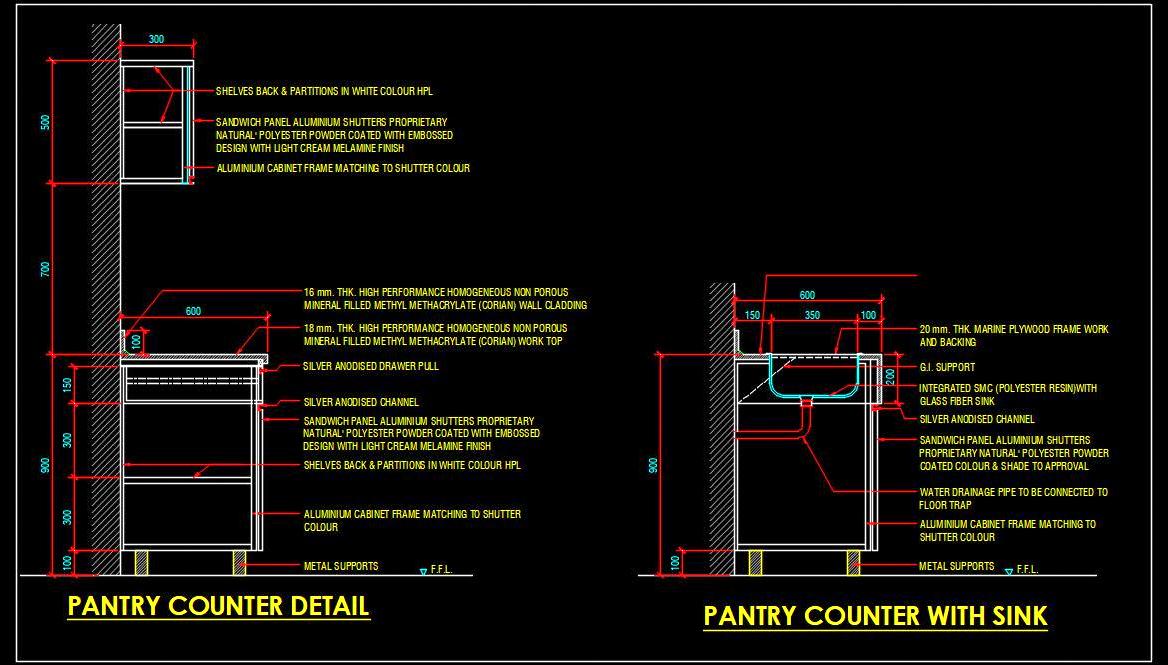Explore this detailed AutoCAD DWG file illustrating the installation details of a pantry counter and sink. The design features an aluminum base cabinet frame with an internal shelf and a drawer beneath the counter, supported by metal fixtures. The pantry includes a Corian worktop and backsplash, standing at a height of 900mm.
The drawing provides precise measurements and material specifications for sections through both the pantry counter and the pantry counter with sink, ensuring accuracy in construction and installation.

