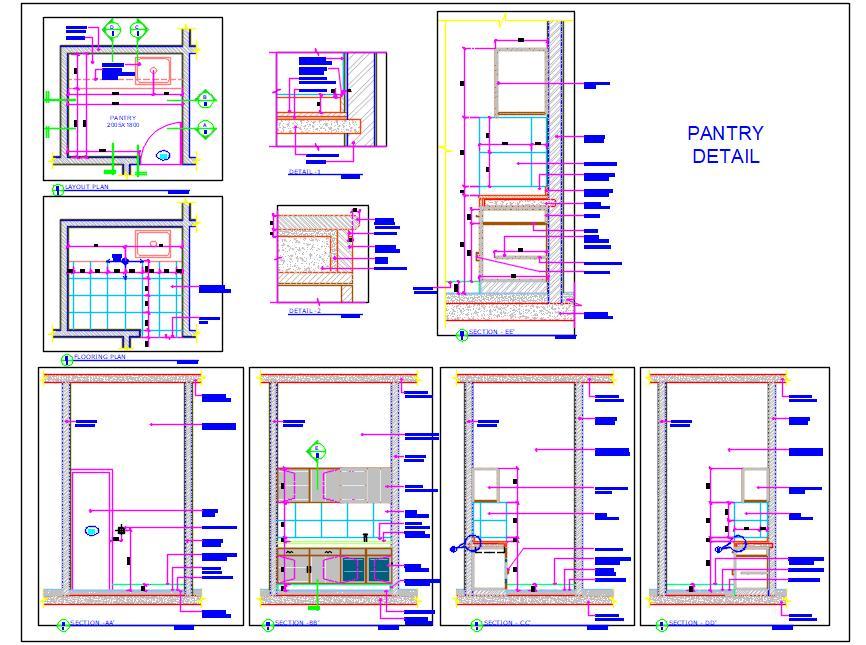This AutoCAD drawing provides a detailed design of a pantry, featuring a straight counter with space for a sink, under-counter storage, and overhead storage. It includes a comprehensive layout plan, flooring details, electrical layout, wall elevation, and section views. The drawing also shows detailed information on under-counter storage, overhead storage partitions, and counter fixing detail. This resource is ideal for architects, interior designers, and builders working on residential, commercial, or office pantry projects, offering precise details for efficient space planning and installation.

