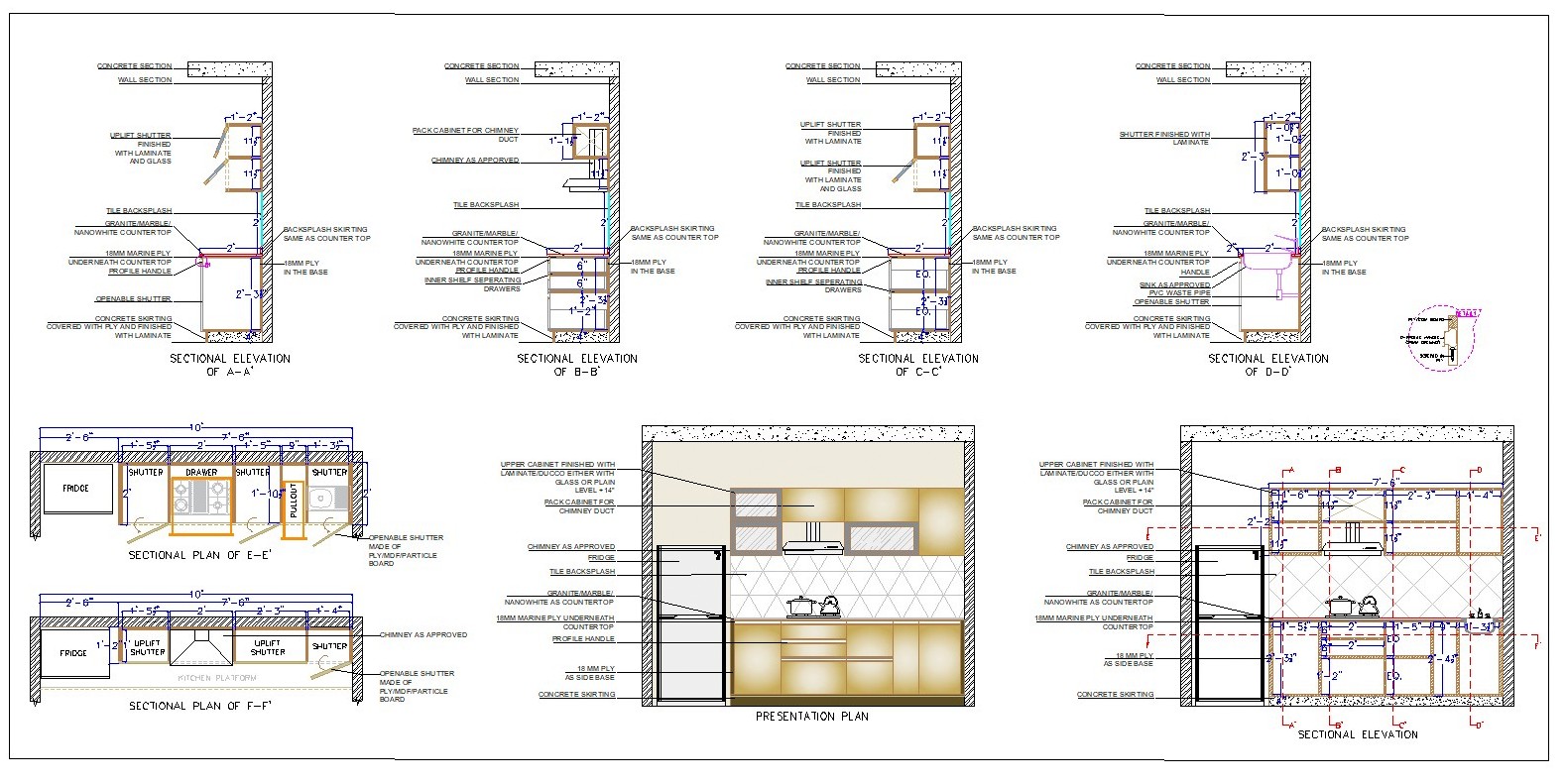Download this detailed AutoCAD drawing of a kitchen counter measuring 7’6” x 2’ x 2’10” (H), featuring under-counter cabinets and upper cabinets with open shelves. The total kitchen space is 10’ in length, with 7’6” allocated for the counter and the remaining space designated for a refrigerator.
The kitchen design includes solid concrete skirting covered and finished with laminate, and a countertop made of granite. The under-counter space is divided into five sections: two with openable shutters, two with drawers, and one with a pullout vertical drawer. The upper cabinet features three plain openable shutters with laminate and three shutters with glass, all finished with glossy laminate.
This AutoCAD file includes comprehensive working drawings and construction details, covering plans, elevations, sections, and detailed blow-up fixing instructions. Ideal for architects and interior designers, this drawing provides a complete overview of the kitchen counter design.

