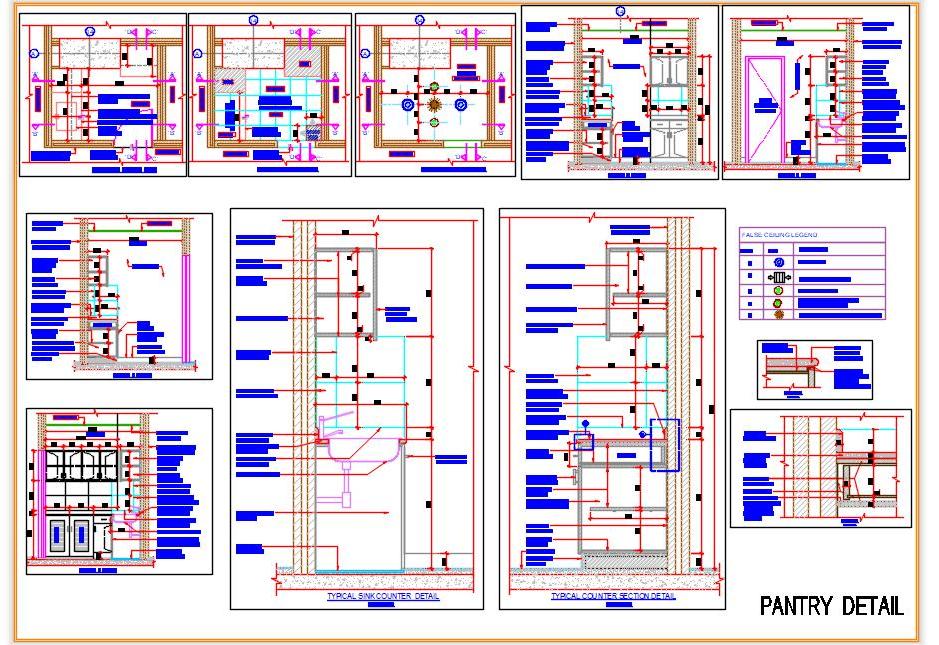This AutoCAD DWG drawing provides a comprehensive design for a pantry, featuring both a straight and corner counter setup. It includes dedicated space for a sink with under-counter and over-counter storage solutions. The drawing covers complete details such as layout plans, flooring, electrical setups, wall elevations, and sections. It also includes detailed partitions for under-counter and overhead storage, as well as counter fixing specifications. This resource is highly useful for architects, interior designers, and kitchen planners for residential, commercial, and hospitality projects.

