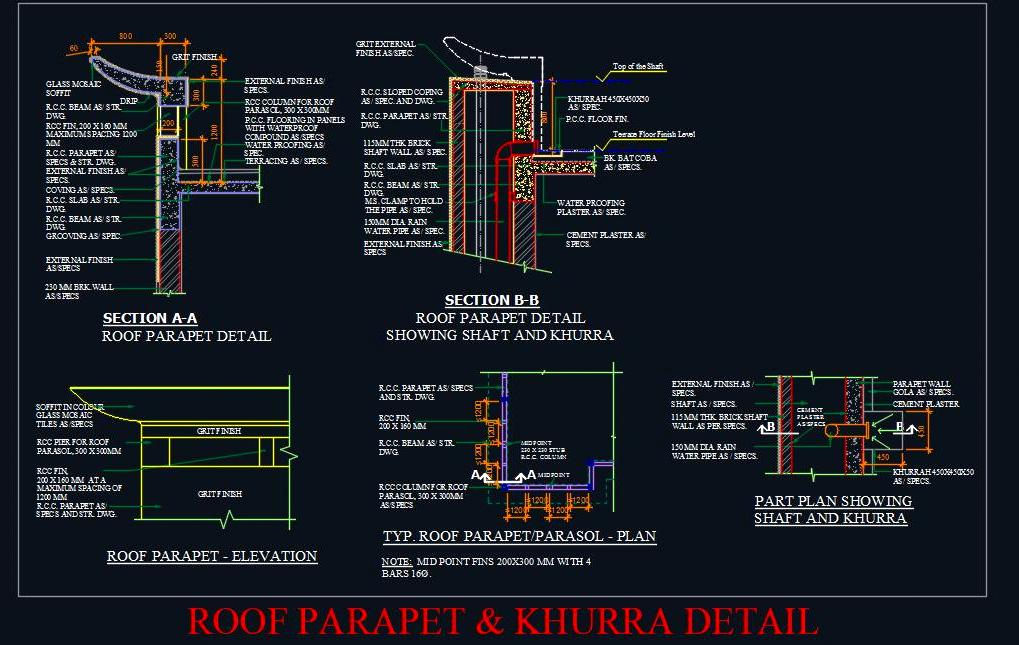This AutoCAD drawing provides detailed structural information for a roof parapet wall, including shaft and khurra details. It features a comprehensive plan and sections, including the installation details for rainwater pipes and parapet coping design. This drawing is essential for architects, civil engineers, and builders involved in residential, commercial, or industrial projects requiring precise roof parapet and drainage system designs. The detailed CAD design ensures proper installation and effective rainwater management.

