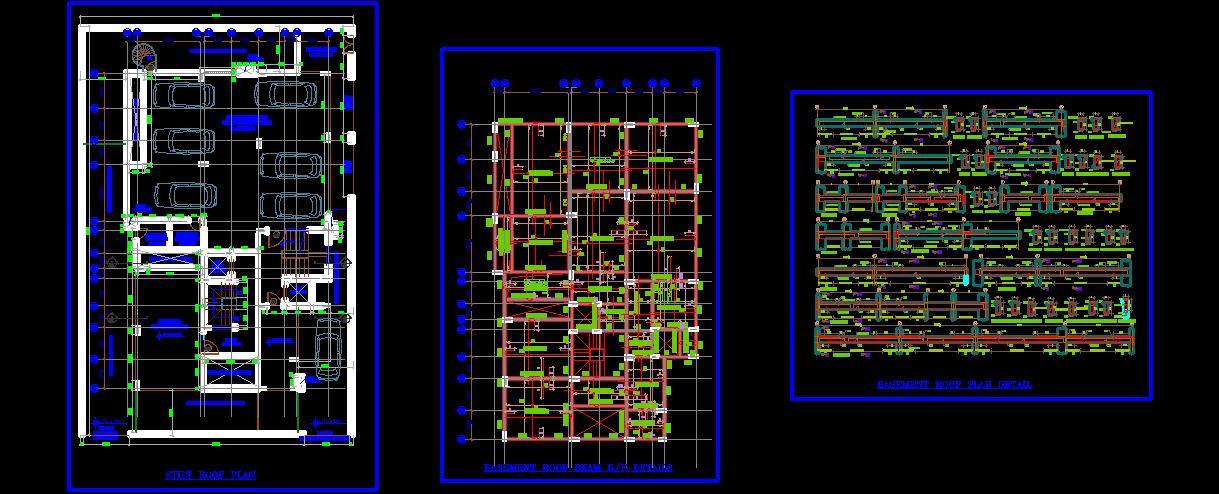This AutoCAD drawing provides a detailed structural layout for a parking floor, showcasing essential elements such as the overall layout, roof slab design, and beam details. This DWG file is highly beneficial for architects and engineers involved in the design and construction of parking facilities, ensuring compliance with safety and structural standards. Whether for residential, commercial, or mixed-use developments, this comprehensive CAD design aids in planning efficient parking solutions.

