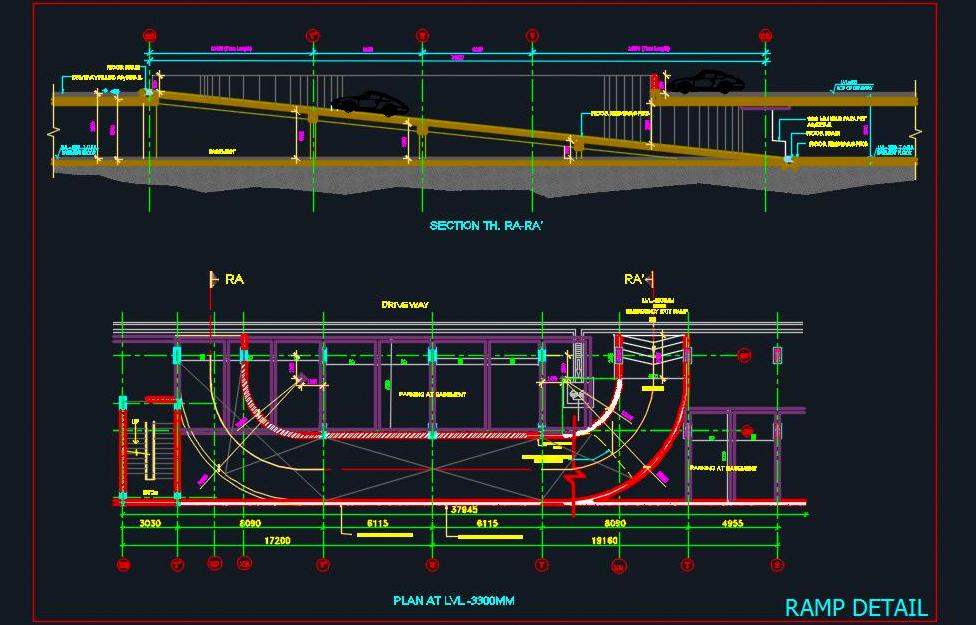This AutoCAD DWG drawing provides a detailed design for a parking ramp suitable for basement car parking, ideal for group housing projects, commercial buildings, or institutional facilities. The drawing includes a comprehensive layout plan, detailed sections with level information, and construction details. It connects the ground floor to the basement floor, offering a practical solution for multi-level parking needs. This resource is essential for architects, engineers, and designers involved in developing parking infrastructure.

