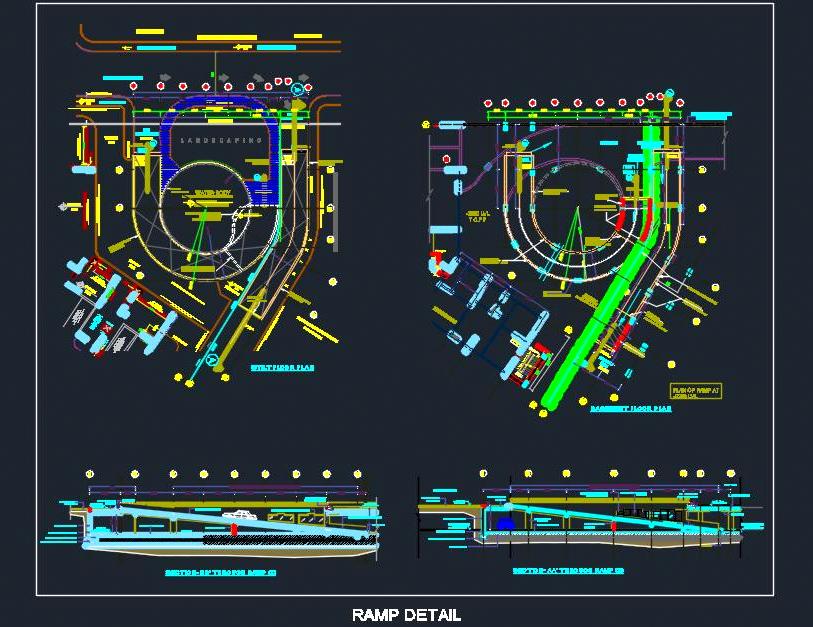This AutoCAD DWG drawing provides a detailed design of a parking ramp connecting the ground floor to the basement. It includes comprehensive details of two ramps, including entry and exit points. The drawing features a complete layout plan, detailed sections with levels, and construction specifications. This resource is ideal for architects, engineers, and designers working on residential, commercial, or mixed-use projects requiring precise ramp design and construction details.

