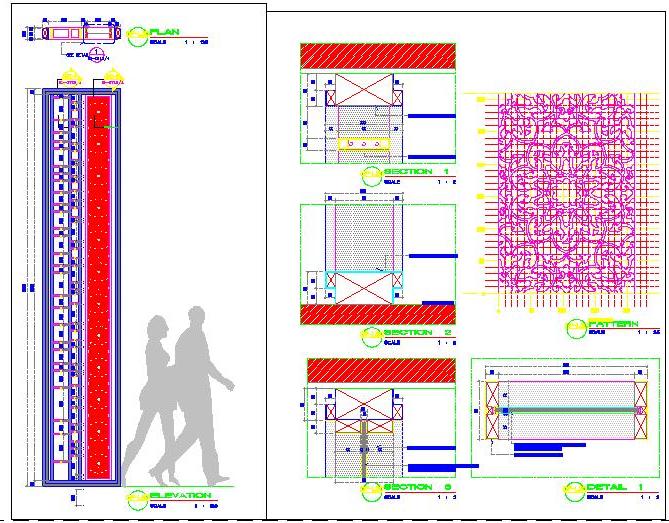This AutoCAD DWG drawing provides a detailed design for a metal screen or partition featuring an etched motif pattern glass finish. The drawing includes comprehensive details such as fixing methods, fabrication instructions, and the motif design. Ideal for use in both residential and commercial spaces, this resource is essential for architects, interior designers, and fabricators seeking precise and stylish divider solutions. The drawing aids in ensuring accurate construction and installation of decorative space dividers.

