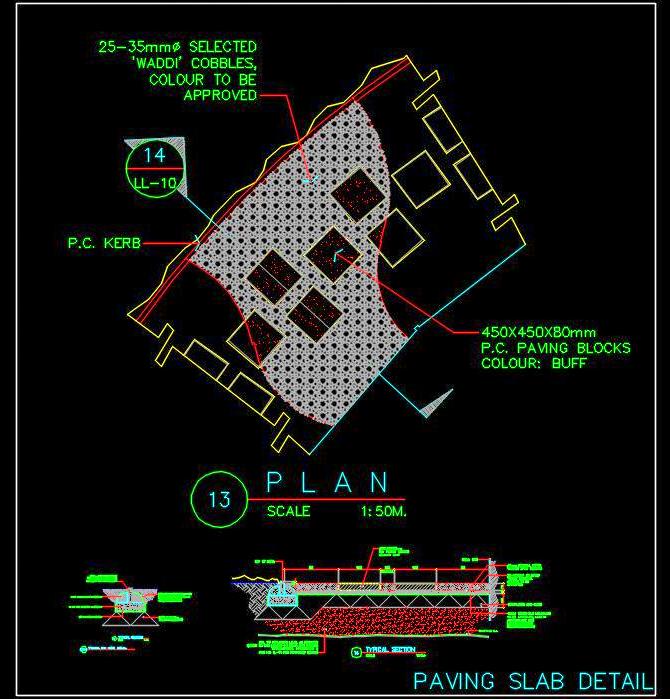Download this detailed Autocad drawing and construction details for a paving block floor with cobbles interspersed. This comprehensive package includes plans, sections, edge details, and specifics on Kerb Stone installation, along with material specifications.
Ideal for architects and designers, this CAD file provides intricate insights into the layout and construction of pavement, ensuring precise execution and quality assurance in architectural projects.

