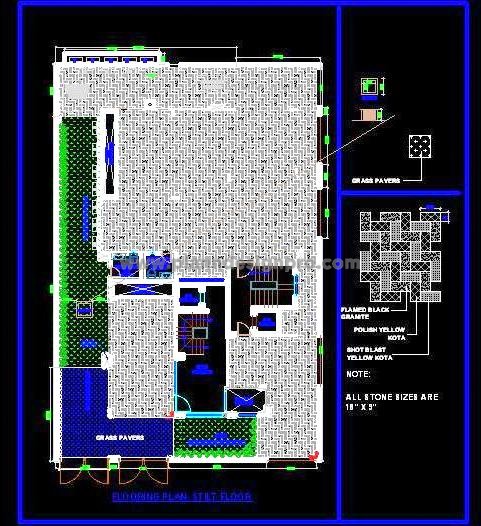This free AutoCAD DWG drawing showcases a stilt floor plan specifically designed for parking in a residential building. The plan features a paver flooring pattern using three different stones of the same size, providing both functionality and aesthetic value. Architects and designers can use this detailed CAD block to create customized paver layouts for parking areas or open spaces in residential and commercial projects. Whether you're designing a parking lot or a landscaped area, this DWG file is an essential resource for ensuring a well-organized and visually appealing layout.

