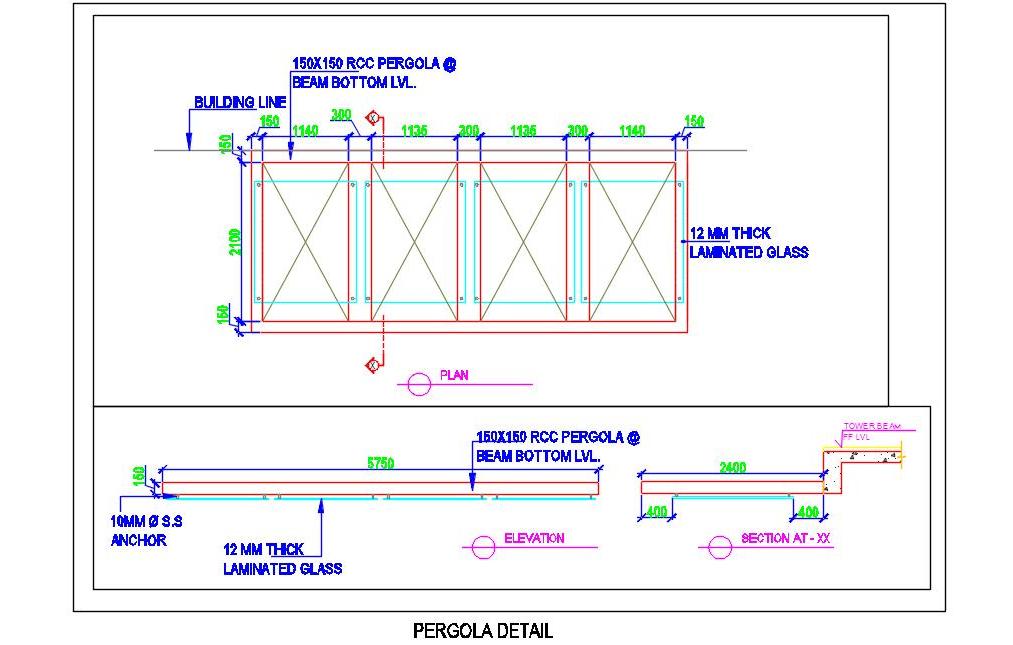This free AutoCAD DWG drawing provides detailed specifications for an RCC pergola design. It features a 150x150mm RCC beam covered with 12mm thick laminated glass. The drawing includes comprehensive details such as plan views, elevations, and cross-sections. Ideal for architects, designers, and builders, this resource is suitable for both residential and commercial projects. It assists in creating stylish and durable pergolas with precise construction details.

