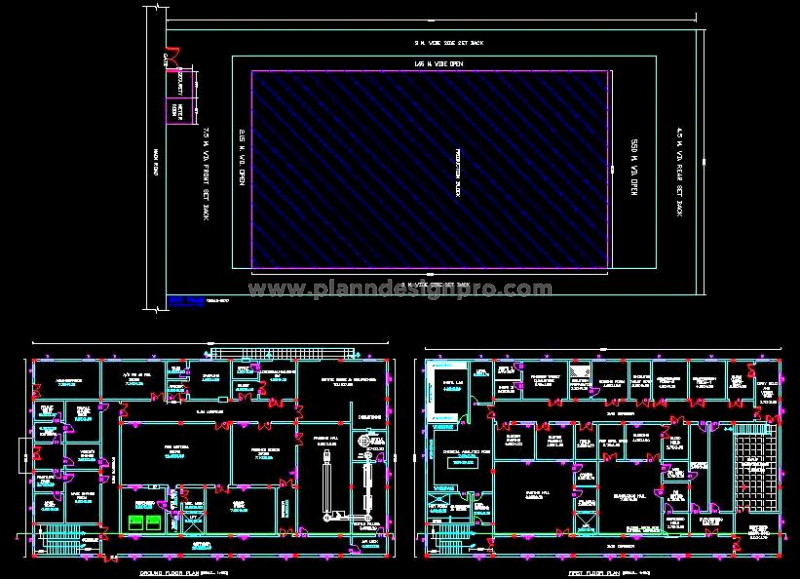This AutoCAD drawing provides a detailed 2D CAD layout for a pharmaceutical factory, sized 30x60 meters, with ground and first-floor plans crafted to meet industry guidelines. The design includes professional space planning, optimizing workflow and functionality for pharmaceutical operations. This DWG file is ideal for architects and designers involved in industrial or commercial projects, offering clear insights into space utilization and layout. Whether for a residential or commercial application, this CAD block download is a valuable resource for creating efficient and compliant factory layouts.

