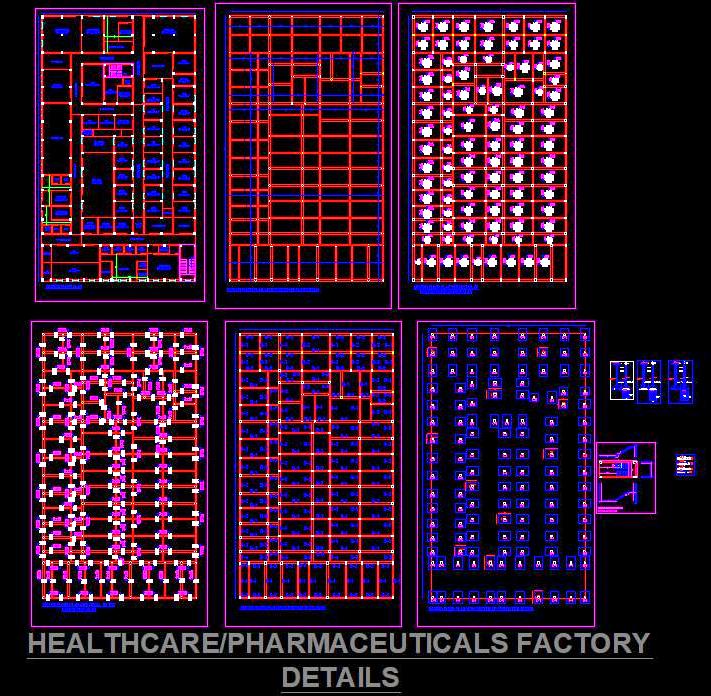Pharmaceuticals Factory Layout CAD Design- Structural DWG


This AutoCAD drawing provides a detailed 2D CAD layout for a pharmaceuticals factory, showcasing a comprehensive architectural and structural design. Included in this DWG file are key plans such as the architectural layout, column layout, beam layout, slab detail, and tie beam detail, making it a complete resource for factory planning. Ideal for architects and designers, this CAD block download ensures accuracy in the layout of commercial or industrial projects. This detailed 2D AutoCAD design is perfect for planning and constructing a well-organized, functional factory space.
| Category | Industrial & Infrastructure Projects |
| Software | Autocad DWG |
| File ID | 1973 |
| Type | Paid |