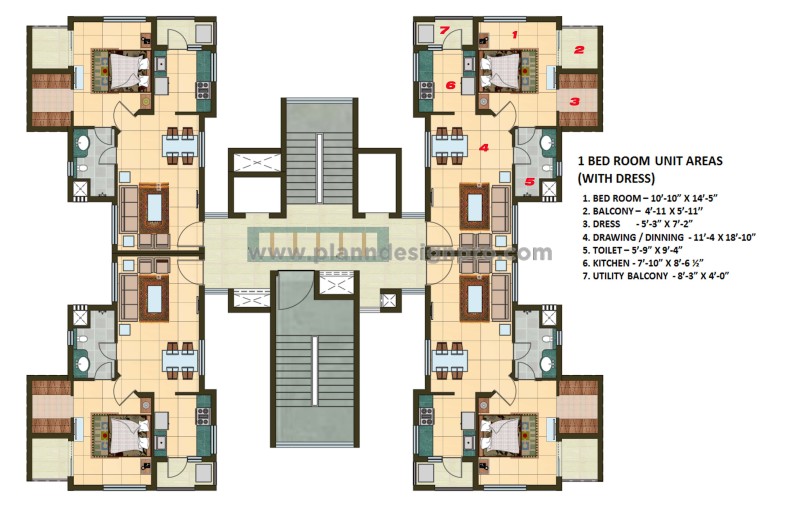This Photoshop-rendered presentation drawing showcases a high-rise building tower layout featuring four 1 BHK (Bedroom, Hall, Kitchen) apartments, each with a separate dressing area. This detailed visualization is particularly useful for architects and designers who are involved in residential or commercial high-rise projects. The rendering provides a clear view of the apartment layout, helping stakeholders understand the space and design elements effectively. It is an essential resource for creating compelling presentations and marketing materials in the real estate sector.

