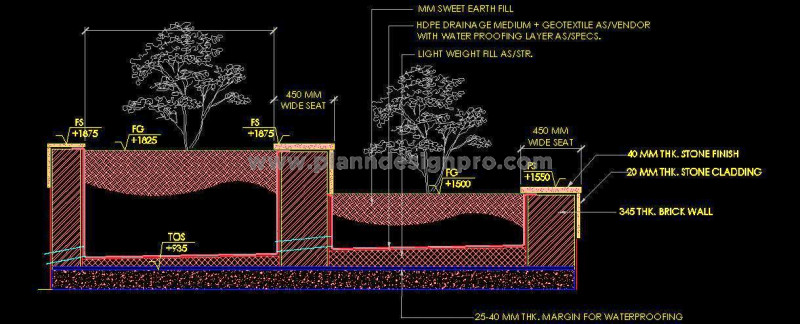This AutoCAD drawing provides a detailed section view of a planter, ideal for new plantings in residential or commercial spaces. The DWG file includes essential details such as waterproofing, earth filling, and planter structure, ensuring a durable and well-prepared planting area. Architects and designers will find this CAD block valuable for creating functional and visually appealing green spaces in any project. This detailed drawing is perfect for landscape design, offering clear guidelines for proper planter setup.

