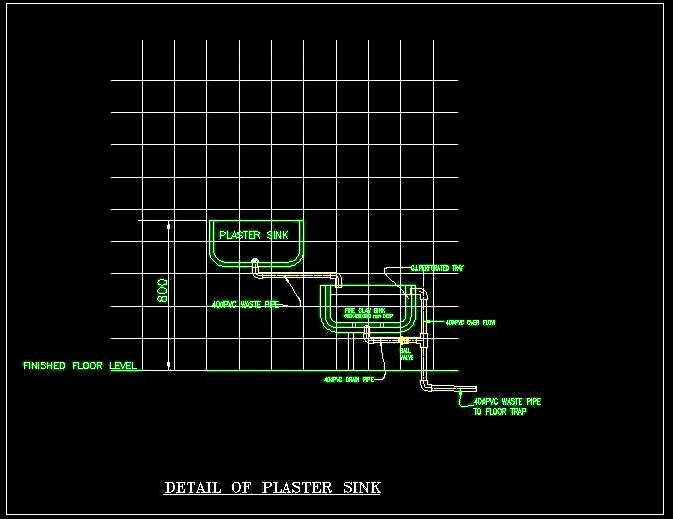This AutoCAD DWG drawing provides a detailed plaster sink sectional elevation with plumbing specifics. It includes comprehensive details for installing a plaster sink, fire clay sink, and associated plumbing elements like waste pipes, drain pipes, and ball valves. This drawing is particularly useful for architects, designers, and plumbing professionals working on residential, commercial, or industrial projects. It offers precise specifications and clear visual guidance to ensure accurate and efficient installation.

