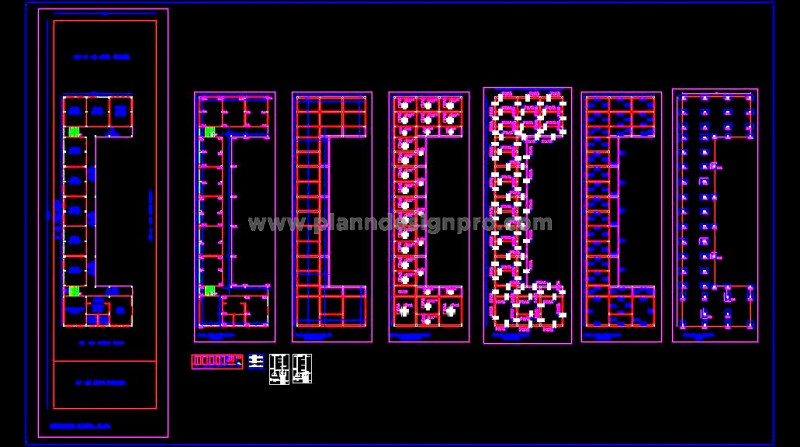This Free AutoCAD drawing features the architectural design of a play school, measuring 87'x330' and built on a single ground floor. The layout includes essential spaces such as a principal's office, visitor area, seven classrooms, a toilet block, staircase, and an open ground for outdoor activities. This DWG file provides a comprehensive architectural layout plan and detailed structural information, making it a valuable resource for architects and designers involved in educational building projects. Whether for residential or commercial purposes, this CAD drawing ensures a well-planned and functional design for early childhood education facilities.

