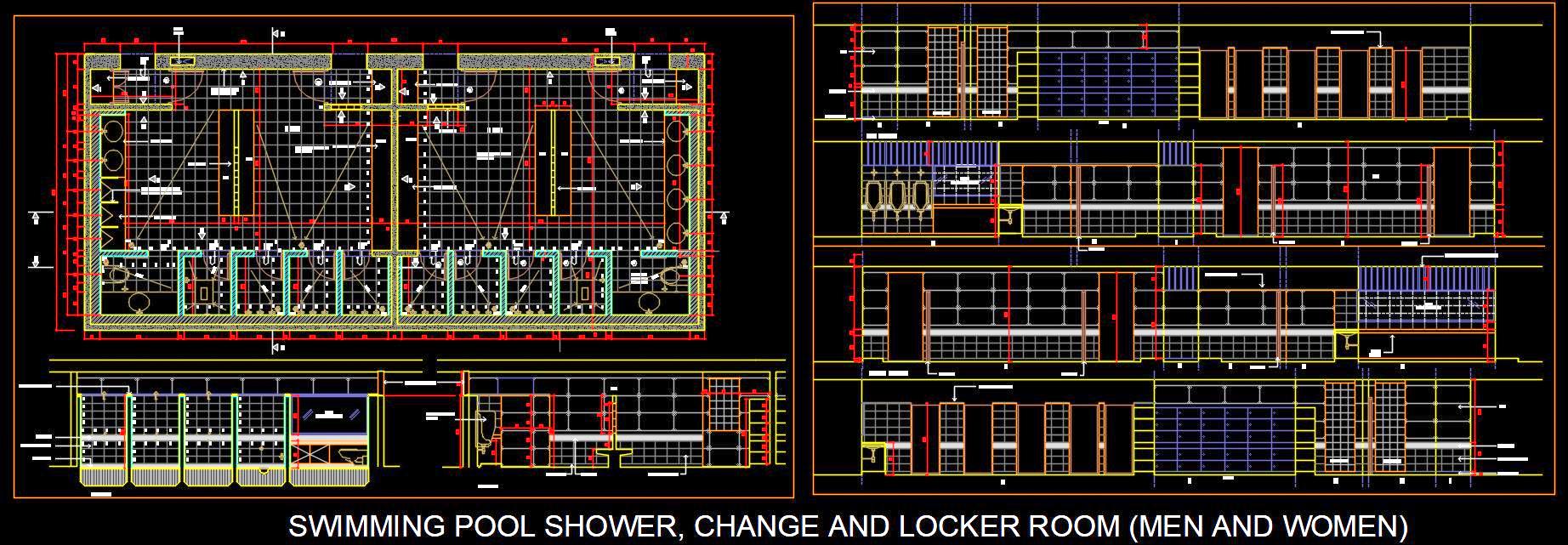Download this detailed AutoCAD drawing of a swimming pool shower, change, and locker rooms. This comprehensive CAD file includes two entrances leading to separate men's and women's rooms. Each room features a single toilet, multiple shower/changing rooms, and wash basins. The men's room is equipped with additional urinals for convenience. One side wall is fitted with lockers, and the center of the layout provides seating space.
The drawing includes working drawings with plan views, folded elevations, and sections, complete with material specifications. This file is ideal for architects and interior designers looking for precise and thorough CAD drawings for swimming pool facilities.

