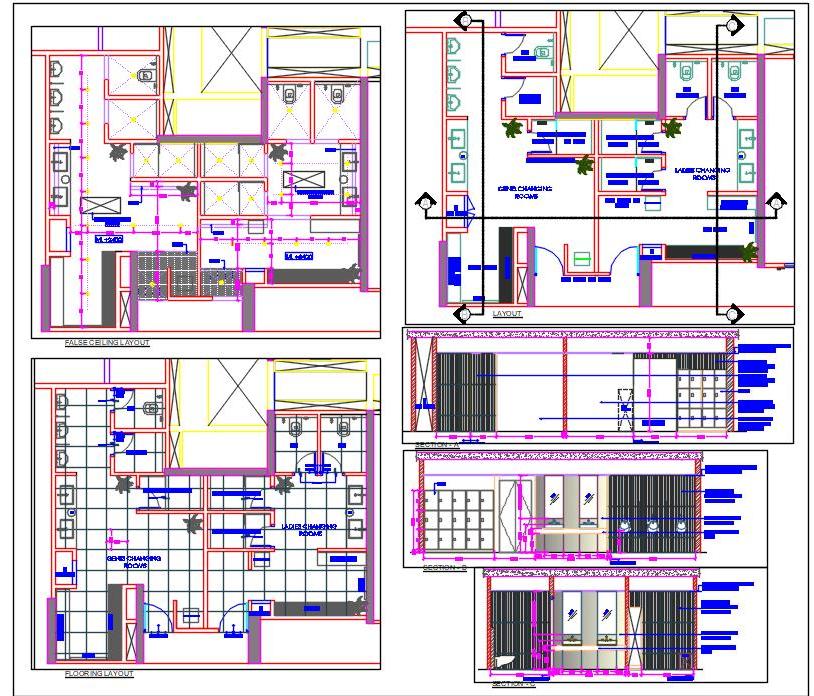This Autocad drawing provides a comprehensive design for a Swimming Pool changing room with separate blocks for Ladies and Gents. Each block is thoughtfully planned to include essential areas such as showers, WC, changing rooms, wash basins, and lockers.
The drawing includes detailed working plans that cover the layout, flooring, ceiling, sectional details, and all elevations. This detailed plan is highly useful for architects and designers working on pool facilities, providing clear and precise information for efficient construction and design.

