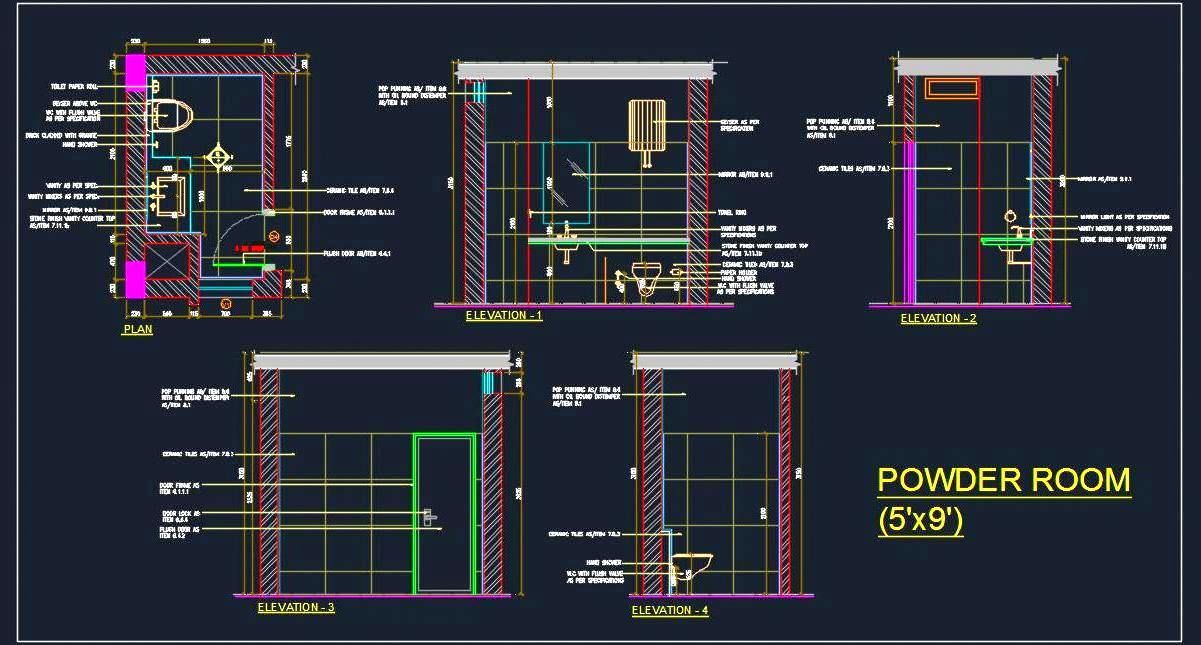This AutoCAD DWG drawing provides a detailed design for a powder room measuring 1500x2700 mm (5'x9'). It includes a complete layout with a WC and basin, along with detailed sections, elevations, and material specifications. This comprehensive drawing is useful for architects, interior designers, and builders working on both residential and commercial projects. It offers precise construction details and material info, ensuring effective planning and execution of powder room designs.

