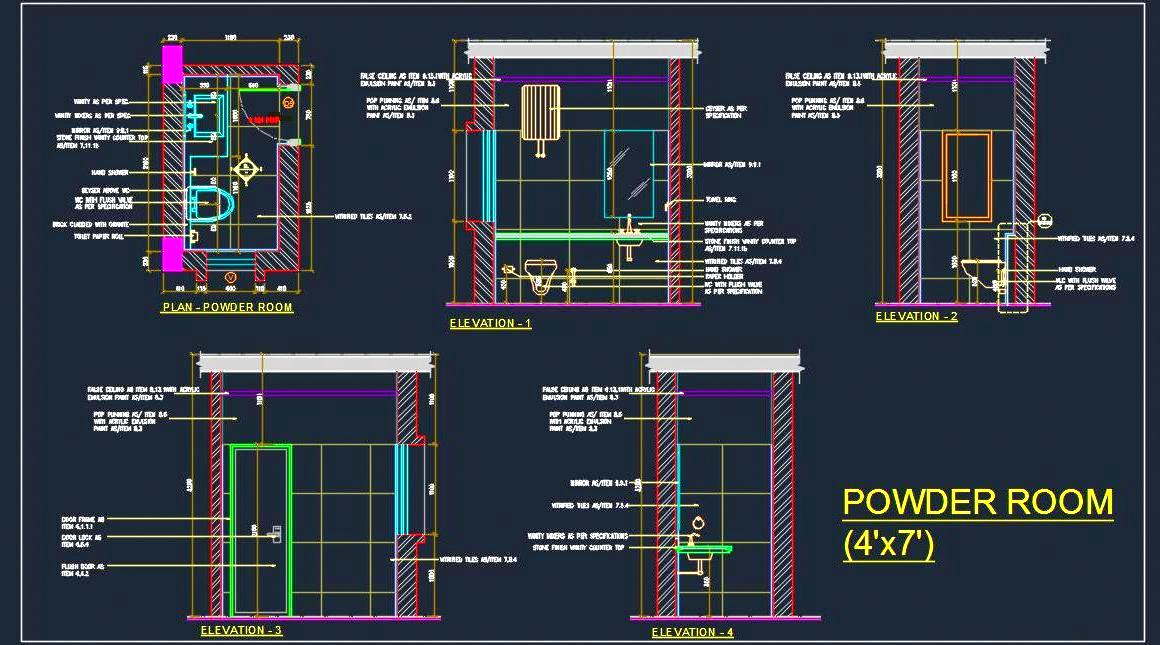This AutoCAD DWG drawing provides a detailed design of a powder room with dimensions of 1200x2100 mm (4'x7'). It includes a WC and basin, along with complete working drawing details. The drawing features essential sections, elevations, and material specifications. This resource is valuable for architects, interior designers, and contractors working on both residential and commercial projects, offering precise layout and design information for effective planning and implementation.

