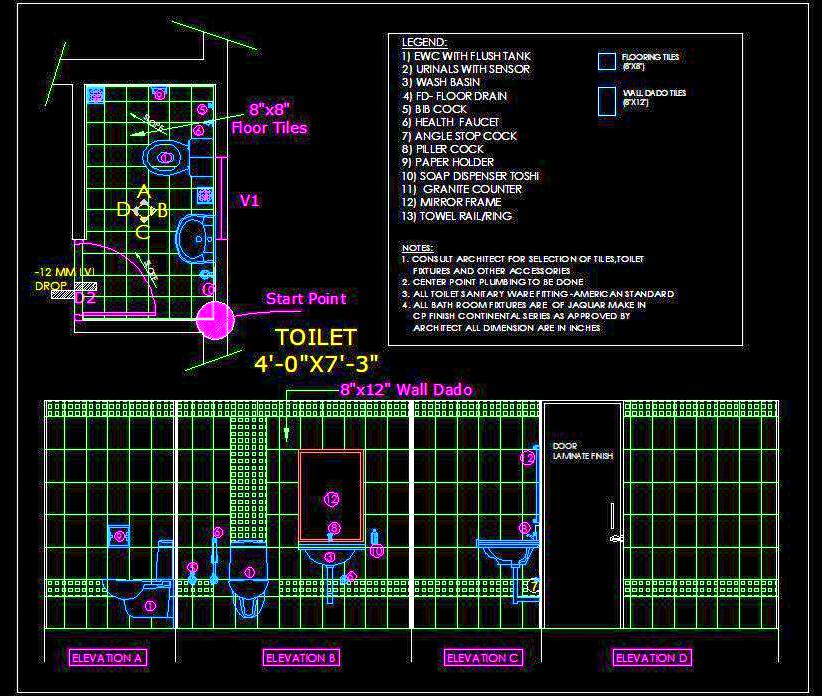Powder Room Free CAD Drawing 4'x7' Layout


Download a free Autocad 2D drawing of a Powder Room with a compact size of 1200x2100 mm (4'x7'). This detailed drawing includes both the plan and elevations, highlighting tile placement and fixture details for the WC and basin. This file is especially useful for architects and designers looking for precise and well-organized powder room designs.
| Category | Primary Areas |
| Software | Autocad |
| File ID | 848 |
| Type | Free |