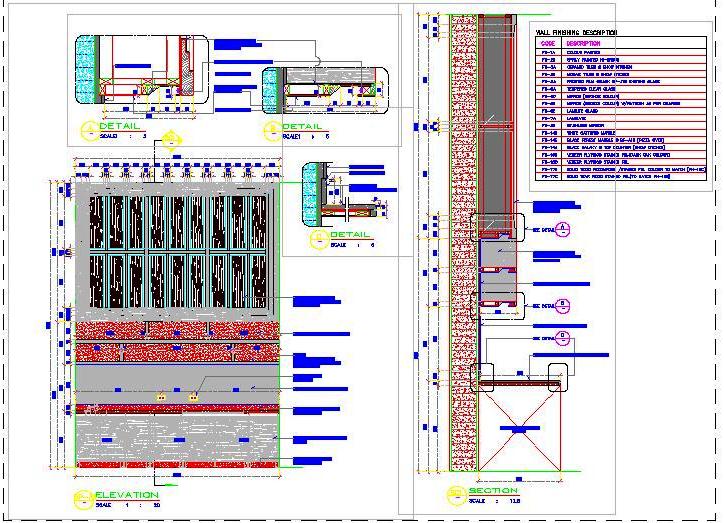This AutoCAD drawing showcases a high-end feature wall design measuring 3200 mm in length and 4500 mm in height. Crafted with a combination of veneer, stone, and a solid wood frame, the design also features hidden diffused lighting for an elegant effect. A console unit is integrated at the bottom, enhancing its functionality. This drawing is ideal for creating double-height accent walls, hotel accent walls, or premium residential and commercial spaces. The DWG file includes complete working drawings with detailed fixing instructions, making it an essential resource for architects and designers.

