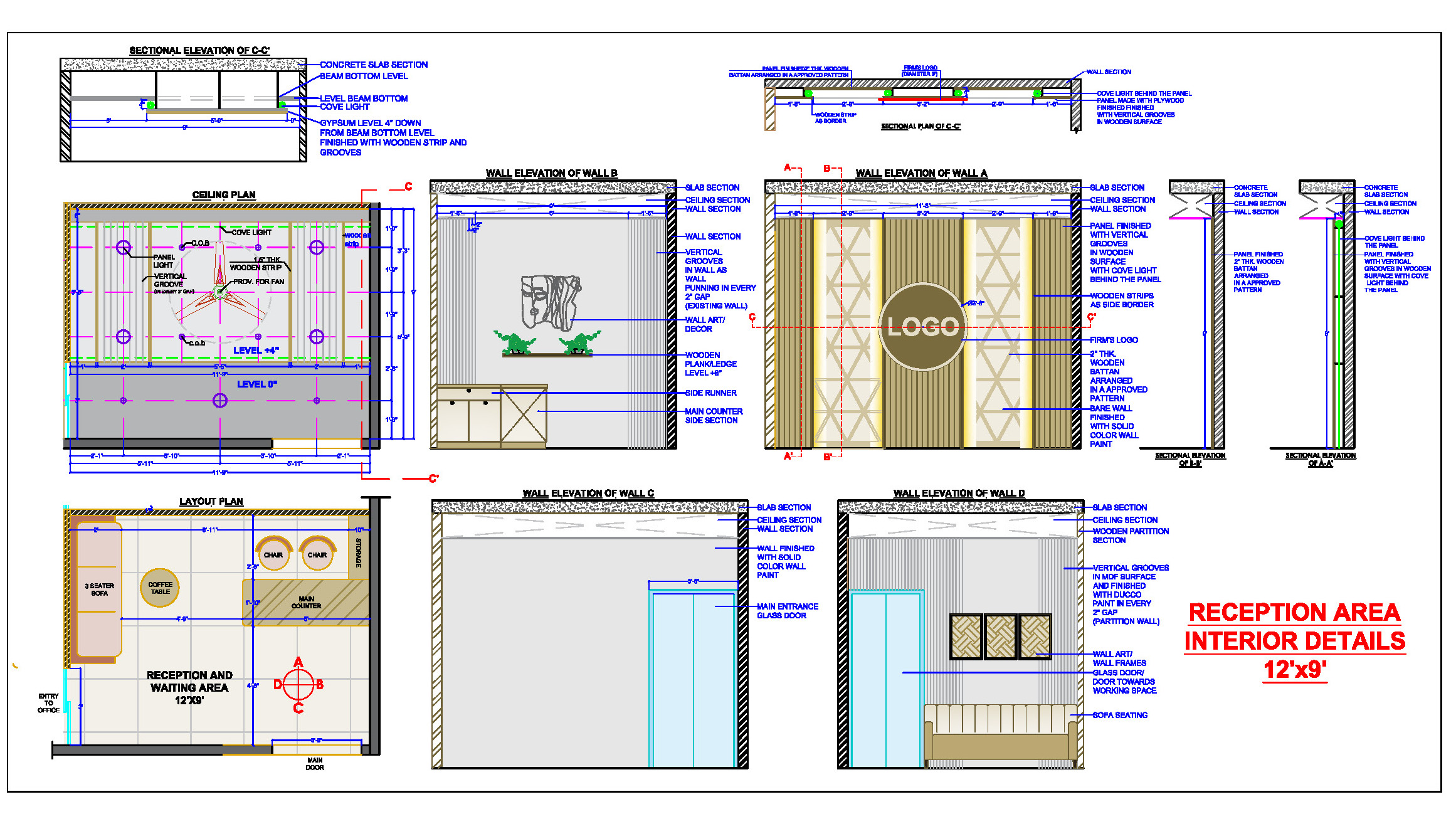Download this detailed AutoCAD DWG file of an office reception and waiting area, measuring 12’ by 9’. The design includes a reception table with side storage, a wall panel, and a sofa for seating. The ceiling design features two horizontal levels with cove lighting and wooden strips for an elegant look. Vertical grooves add further detail, and provisions for panel lights, a fan, and COB lighting complete the ceiling.
Wall A is the main visible wall upon entering the room, featuring a wall panel made of plywood with fluted panels, grooves, and cove lighting. The company’s logo is centered on this panel. Wall B, adjacent to the main entrance, serves as a foyer wall, adorned with a wooden ledge for planters and decorative artifacts, finished with solid color paint and vertical grooves. Wall C includes the main entrance glass door, finished with solid color paint. Wall D features sofa seating, leading to the staff working area and cabins, also finished with solid color paint and vertical grooves.
The main counter is made of plywood with laminate finish and grooves, featuring drawers for storage. Additionally, open-shelf side runner storage is included. The drawing provides detailed elevations, working elevations, and furniture details with precise dimensions.

