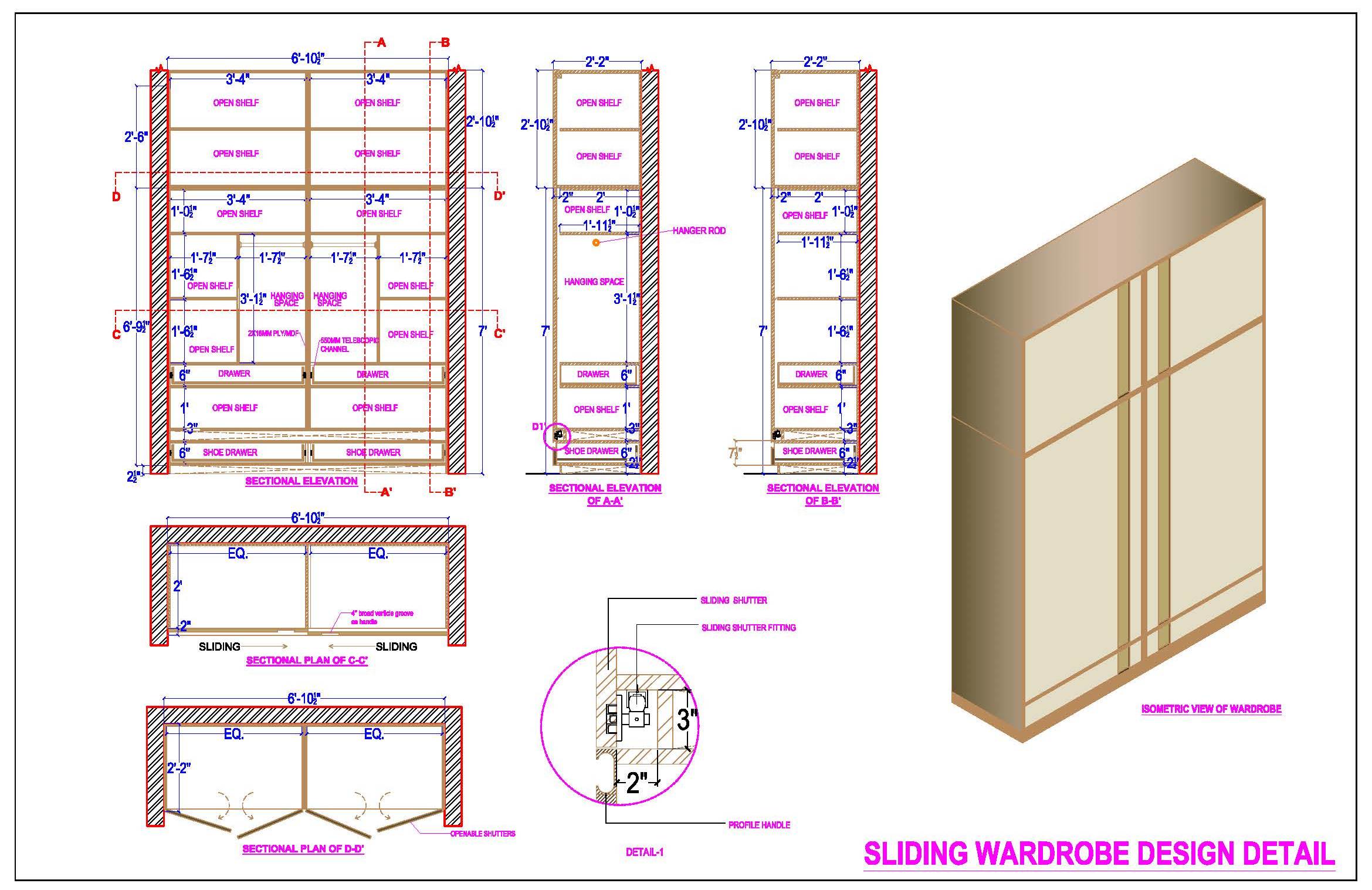Unlock this comprehensive AutoCAD drawing detailing a sliding wardrobe measuring 7’(L) x 2’(W) x 9’-6"(H), meticulously crafted from plywood or MDF sheets and finished with ducco or laminate. The wardrobe features sliding shutters for seamless functionality and space optimization. Additionally, an upper cabinet/loft with matching dimensions complements the wardrobe's design.
Inside, the wardrobe boasts separate shoe drawers, open shelves, hanging spaces, and drawers, offering ample storage solutions. Engraved handles enhance the aesthetic appeal while maintaining a sleek look. This AutoCAD drawing includes detailed plans, elevations, sections, and blow-up fixing details, providing precise construction guidance.

