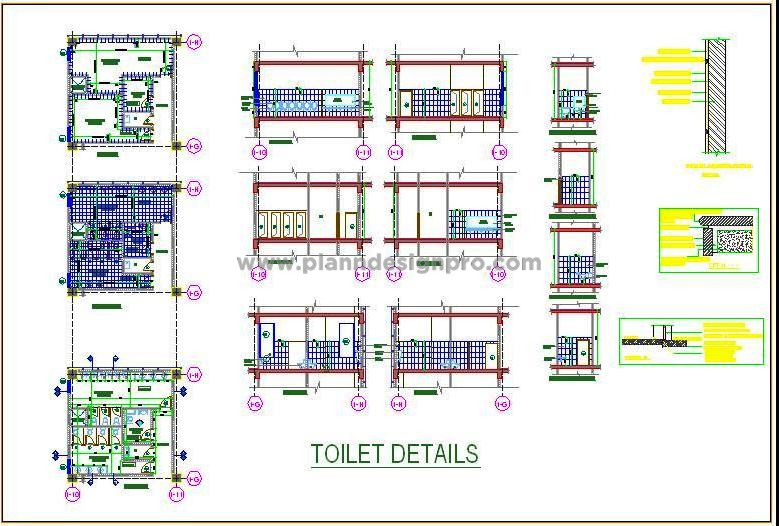This AutoCAD 2D drawing provides a comprehensive working design for a public toilet block, ideal for accommodating 6-7 users at a time. The layout includes a Ladies Toilet with 4 WC and 3 basins, while the Gents Toilet features 3 WC, 7 urinals, and 3 basins. The DWG file offers a detailed plan with all necessary components, including the flooring layout, RCP (Reflected Ceiling Plan), full wall elevations, urinal partitions, and a tiling plan. It also includes essential details like floor drop specifications, stone countertop installation, and blow-up details for specific areas. This AutoCAD design is useful for architects and designers working on public or commercial projects, ensuring functional and efficient restroom spaces in line with safety standards

