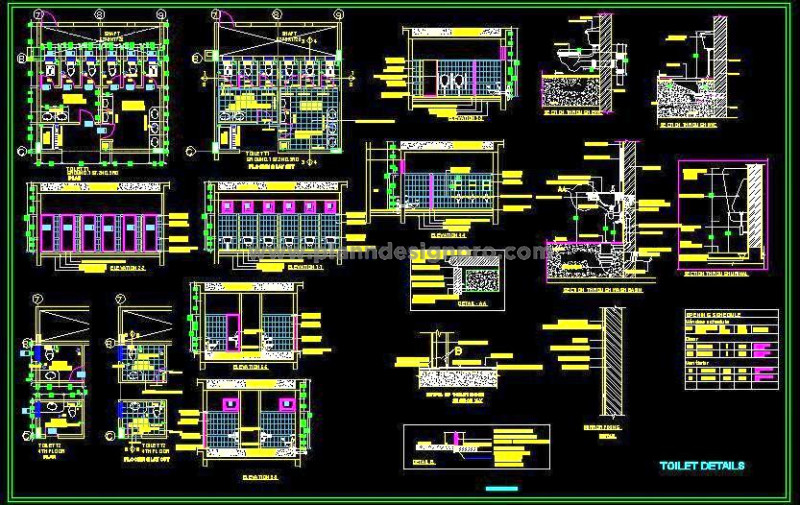This AutoCAD DWG drawing offers detailed designs for multiple public toilets, featuring various layout options with both Indian and Western-style WC. The drawing includes a complete set of 2D CAD drawings, such as the layout plan, flooring plan, RCP plan, and all necessary wall elevations. It also provides blow-up details, including sections through the Indian WC, Western WC, washbasin, and floor drop. The design covers practical elements like urinal partitions, tile starting points, and detailed construction for each area. Architects, designers, and engineers can use this AutoCAD 2D design for both residential and commercial restroom projects, ensuring all the necessary details for creating efficient and functional spaces.

