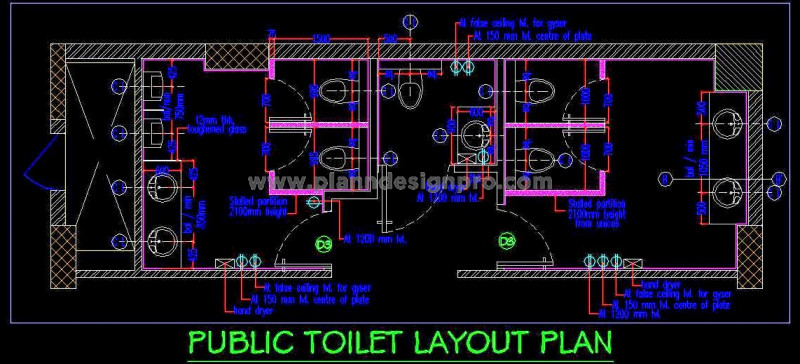This 2D AutoCAD drawing features a detailed layout design of a ladies and gents public toilet block, accommodating 3-4 users at a time. The ladies' toilet includes 2 WCs and 2 basins, while the gents' toilet is equipped with 2 WCs, 2 urinals, and 2 basins. Additionally, the layout includes a specially designed handicapped-accessible toilet for a single user, featuring a WC and a washbasin. This 2D CAD design is helpful for architects and designers working on residential, commercial, or public infrastructure projects.

