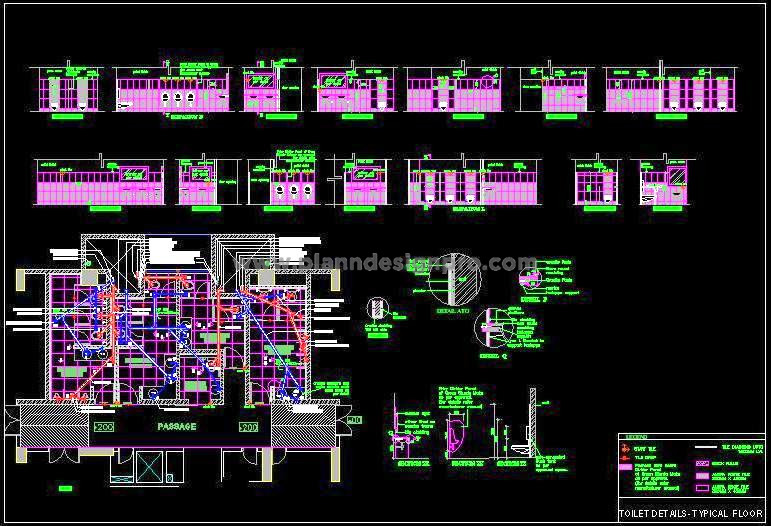This AutoCAD 2D CAD drawing showcases a complete design for a public toilet block, including layouts for Ladies, Gents, and handicapped toilets. It features a detailed floor plan, wall elevations, tiling patterns, and stone fixing details. The design incorporates essential elements like washbasin and urinal installation, wall-hung WC setup, and stone moulding sectional details. Bathroom CAD blocks for sanitary fixtures and fittings, along with bathroom fitting elevations, make this drawing highly useful for architects and designers
Additionally, it includes a comprehensive plumbing layout plan with proper pipe line diagram of the pipe fittings like position of soil pipes, waste water pipes, and rainwater pipes with material specifications and pipe sizes. Ideal for residential, commercial, and public projects, this 2D AutoCAD design ensures precision and clarity in planning toilet blocks.

