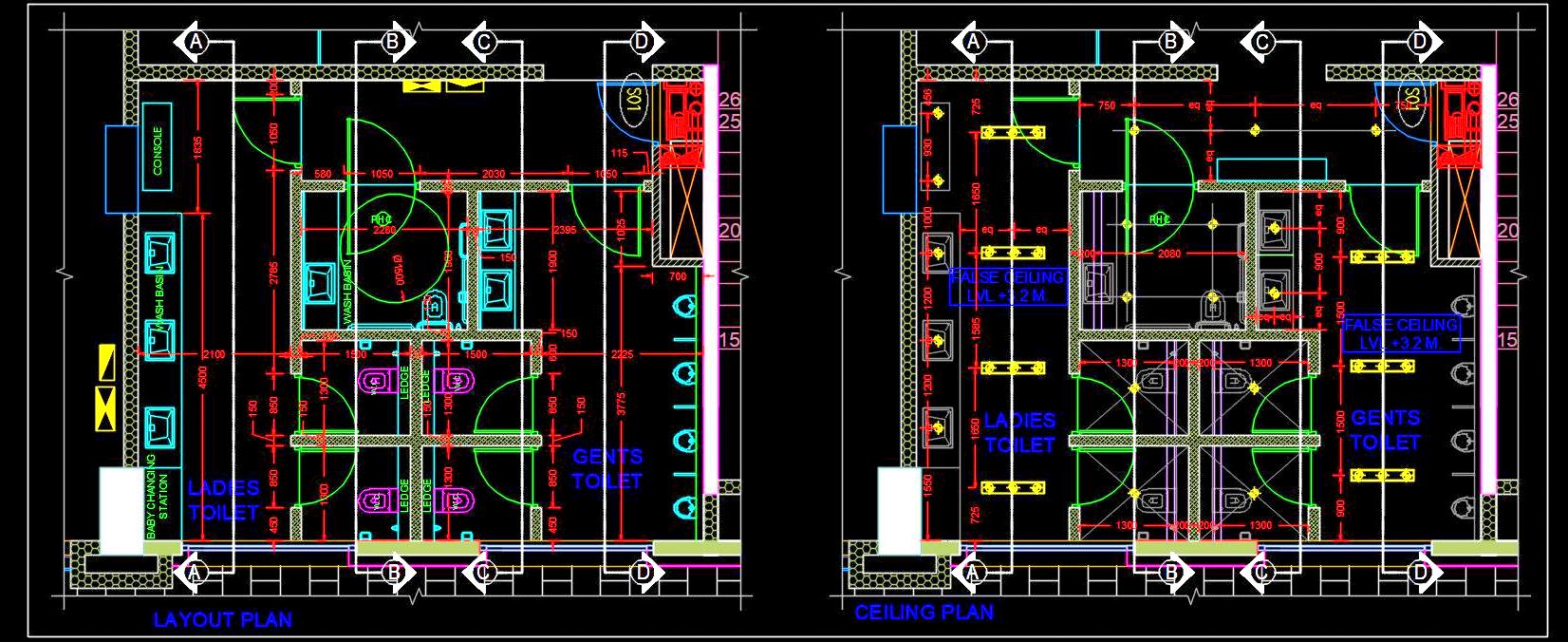This Autocad drawing provides a comprehensive design for a public toilet block, featuring separate facilities for ladies, gents, and handicapped users. The layout is suitable for accommodating 3-4 users simultaneously, ensuring convenience and accessibility.
The Ladies' Toilet includes 2 WC units and 3 basins, providing ample space for multiple users. The Gents' Toilet is equipped with 2 WC units, 4 urinals, and 2 basins, designed to handle higher usage efficiently. The Handicapped Toilet is designed for single-user access, ensuring comfort and accessibility for individuals with disabilities. This detailed plan includes both the layout and reflected ceiling plan (RCP), making it a valuable resource for architects and designers involved in public infrastructure projects.

