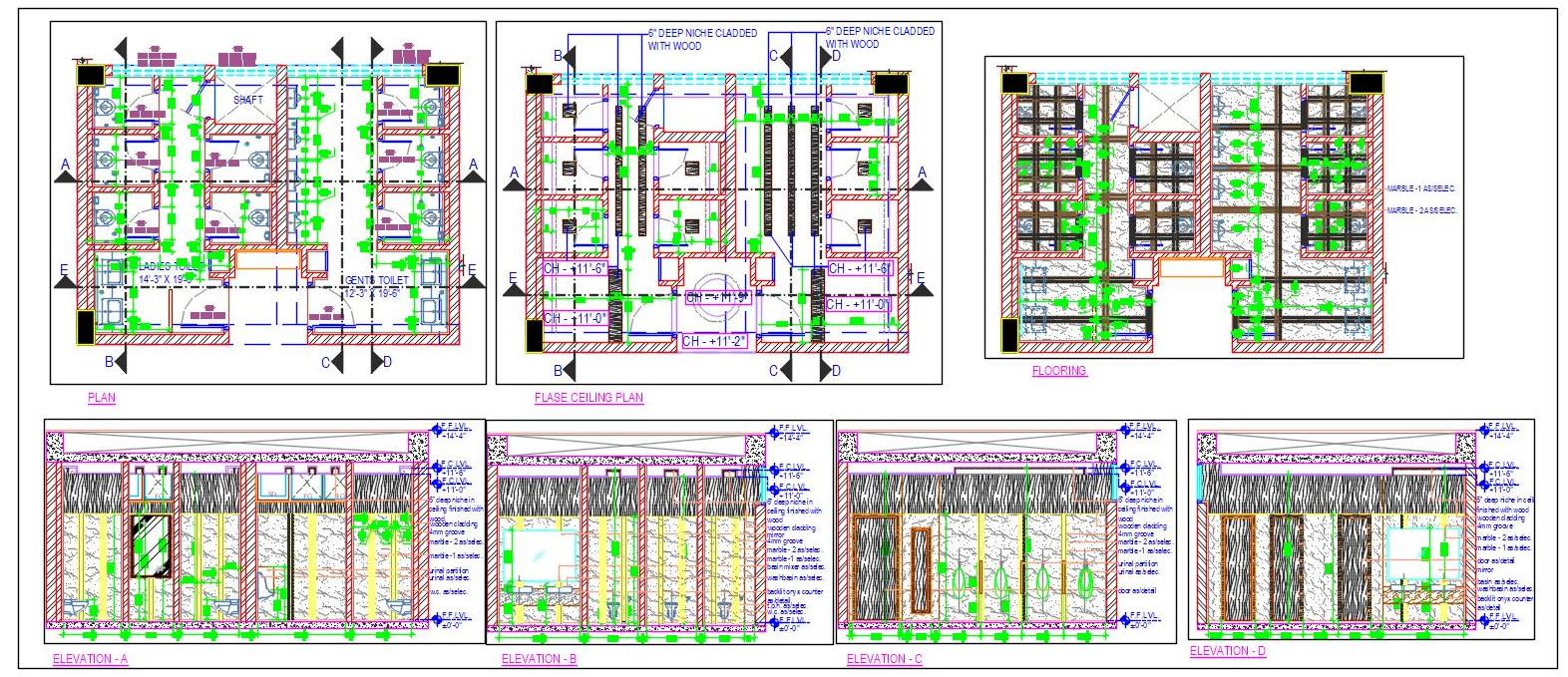Autocad Drawing of a Public Toilet Block has got Ladies and Gents Toilet suitable for 6-7 user at a time. Here Ladies Toilet accommodates 5 WC and 2 Basin. Gents toilet accommodates 3 WC, 4 Urinal and 2 Basin. Toilets has been designed lavishly with Marble and wooden cladded modern design. Showing complete working drawing detail with required wall elevations and material specifications.

