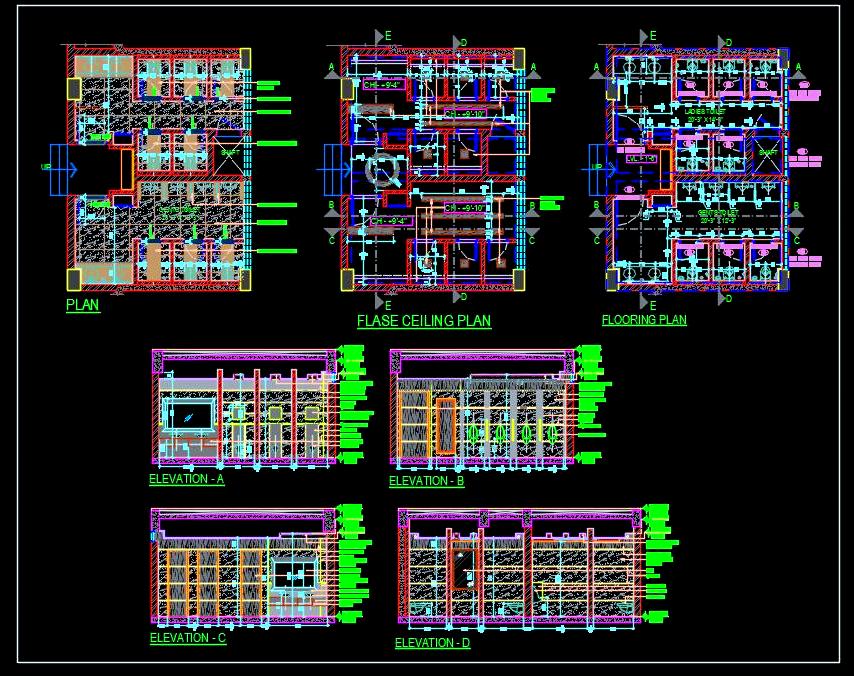Public Toilet Block DWG - Detailed Layout & Design


| Category | Primary Areas |
| Software | Autocad DWG |
| File ID | 809 |
| Type | Paid |
This AutoCAD drawing provides a detailed design for a commercial, fact ...
Download this detailed AutoCAD drawing of a bungalow, measuring 20 met ...
This free AutoCAD DWG drawing features a modern grill and railing desi ...
This AutoCAD drawing showcases three distinct wall cladding designs, s ...
This AutoCAD drawing offers a detailed Reflected Ceiling Plan (RCP) fo ...
Access this detailed AutoCAD drawing showcasing typical shrub planting ...