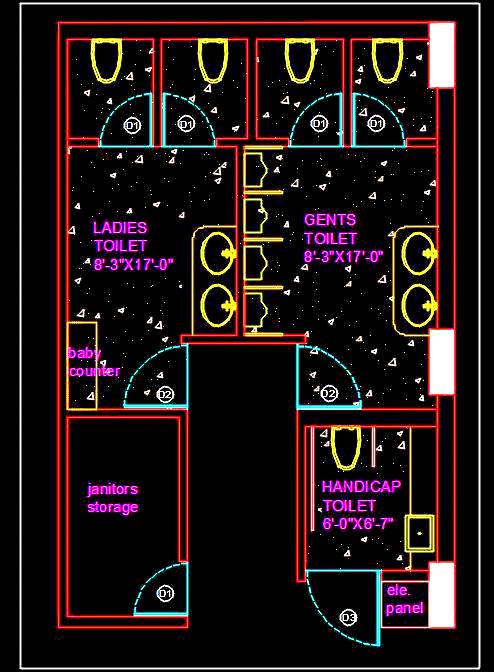Explore and download a free Autocad layout plan of a Public Toilet Block designed to cater to various needs. This layout includes separate sections for Ladies, Gents, and a Handicapped Toilet. The Ladies' section features 2 WC units and 2 basins, while the Gents' section includes 2 WC units, 4 urinals, and 2 basins.
This Autocad drawing provides a detailed layout plan, ideal for architects and designers looking for precise architectural drawings for public facilities.

