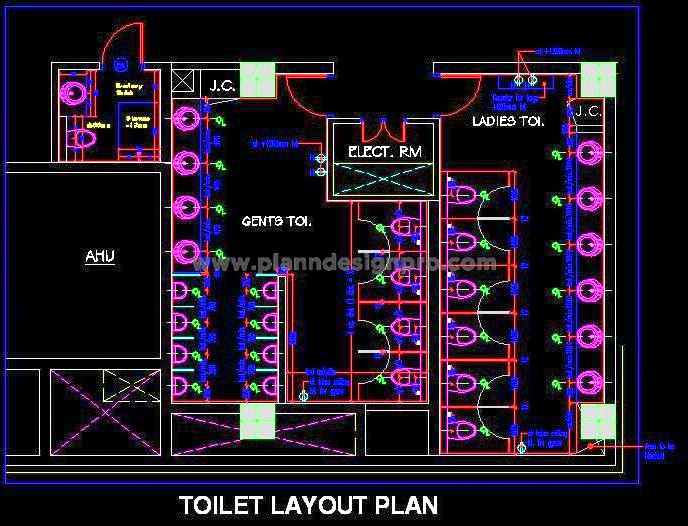This AutoCAD DWG file offers a detailed design of a public toilet CAD block, including separate facilities for ladies, gents, and disabled users. The layout is optimized to accommodate 8-10 users simultaneously, ensuring both efficiency and accessibility. The ladies' section includes 6 water closets (WCs) and 6 basins, providing ample space for users. The gents' area features 4 WCs, 8 urinals, and 4 basins, efficiently handling higher user traffic. Additionally, the design includes a single-user handicapped toilet, fully compliant with accessibility standards.
This drawing includes a detailed floor plan, making it an essential resource for architects and designers working on residential, commercial, or public projects. It is ideal for high-traffic public spaces like parks, shopping malls, transit hubs, and recreational areas, ensuring a functional and user-friendly restroom design.

