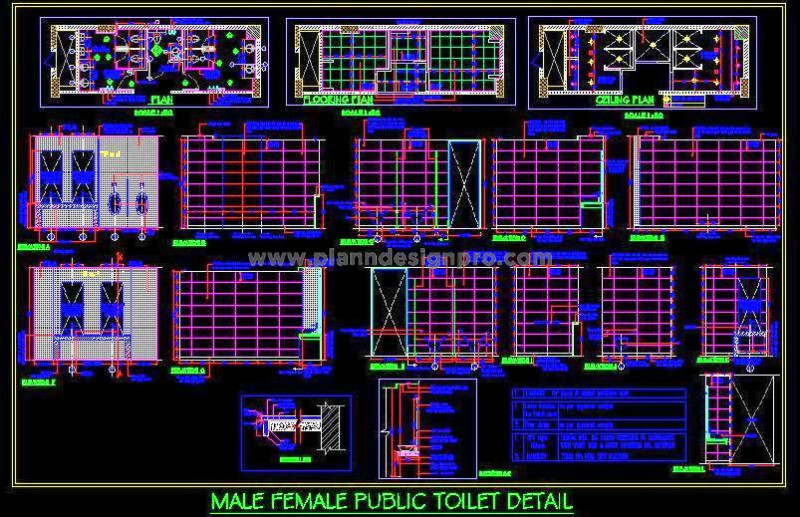This 2D AutoCAD drawing features a detailed design of a ladies and gents public toilet layout, accommodating 2-3 users at a time. The ladies' toilet includes 2 WCs and 2 basins, while the gents' toilet is equipped with 2 WCs, 2 urinals, and 2 basins. Additionally, the layout includes a specially designed handicapped-accessible toilet for a single user, featuring a WC and a washbasin. This 2D CAD design is helpful for architects and designers working on residential, commercial, or public infrastructure projects. The DWG file contains complete working drawing details, including required sections and fabrication details.

