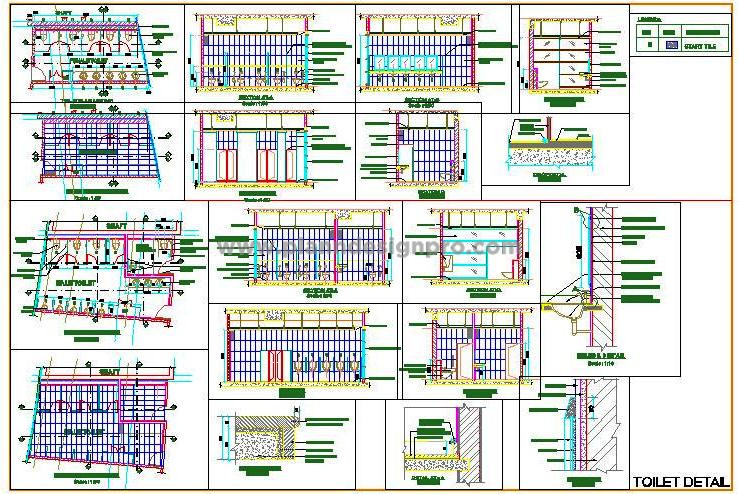This AutoCAD 2D drawing provides a detailed working plan for ladies’ and gents’ public toilets, complete with all essential design details. The DWG file includes the toilet layout, flooring design, reflected ceiling plan (RCP), wall elevations, tile starting points, sections through washbasins, stone fixing details, floor drop details, and specific blow-up details. This 2D CAD drawing is highly useful for architects and designers working on residential, commercial, or public projects, ensuring precise planning and execution. It is a comprehensive resource for creating efficient and functional restroom designs in AutoCAD.

