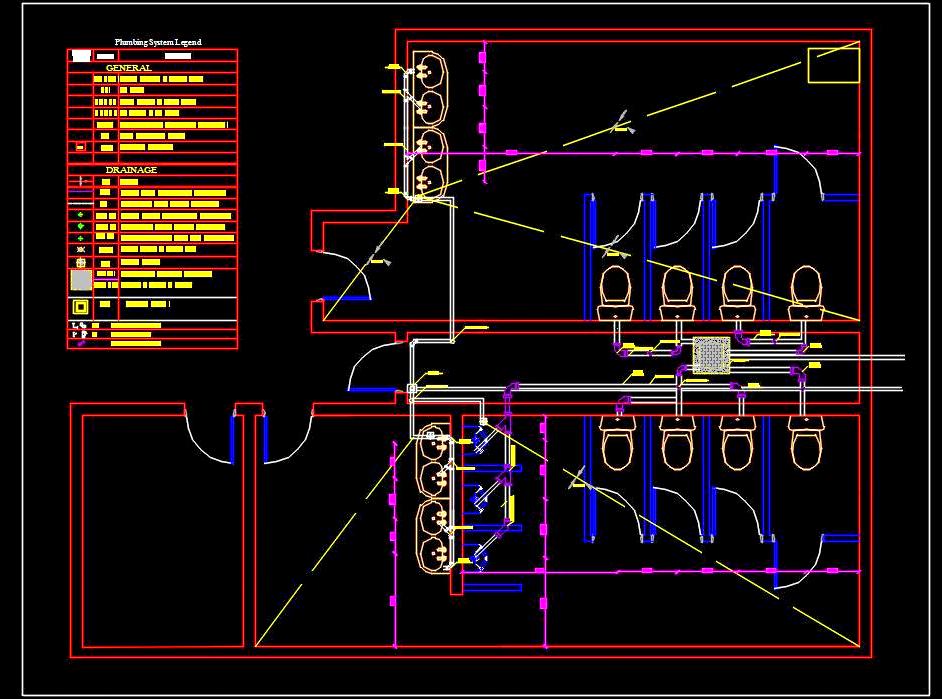Discover the detailed Autocad drawing of a Public Toilet layout, meticulously designed to showcase comprehensive plumbing details, including drainage through the shaft. This drawing features a legend that includes all plumbing-related abbreviations for clarity and ease of understanding.
The layout plan is meticulously composed with precise plumbing details and material specifications, providing essential information for architects and designers. It serves as a valuable resource for planning and executing public restroom designs efficiently.

