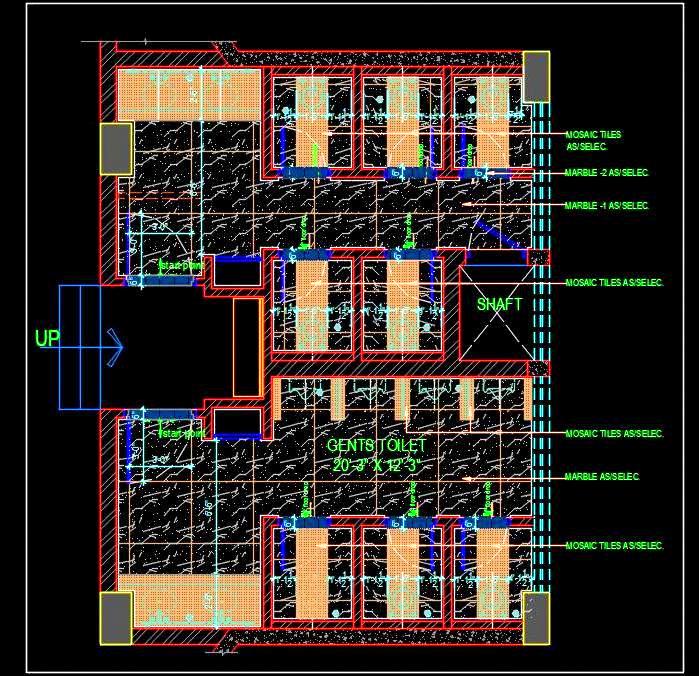This Autocad drawing features a comprehensive layout of a male and female public toilet block, designed to accommodate 6-7 users simultaneously. The female section includes 5 water closets (WC) and 2 basins, ensuring sufficient facilities for users. The male section is equipped with 3 WCs, 4 urinals, and 2 basins, providing a practical and efficient design. This detailed layout plan is ideal for architects and designers looking for a ready-made solution for public toilet facilities.

