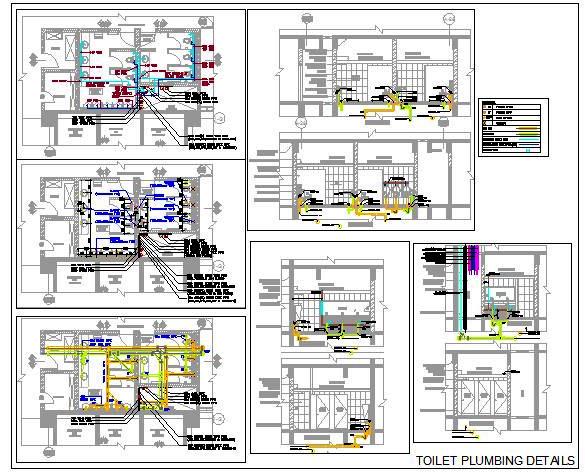This AutoCAD DWG drawing provides a detailed plumbing design for public washrooms, including separate facilities for ladies and gents with cubicle partitions for up to 4-5 people at a time. The drawing features a comprehensive plumbing layout plan showing the locations of all supply and drainage pipes, floor drains, floor traps with required pipe sizes, and detailed wall elevations with horizontal and vertical supply and drainage pipes. It also includes a legend for easy reference. This design is useful for architects, designers, and engineers working on residential, commercial, or public restroom projects, ensuring efficient and effective plumbing solutions.

