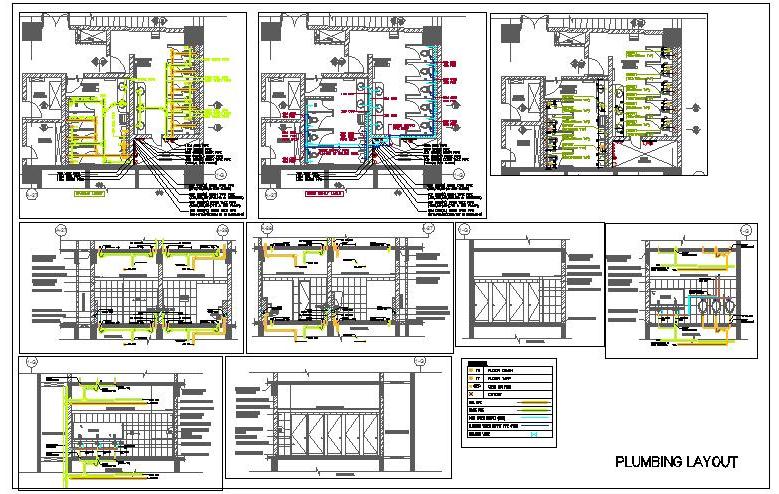This AutoCAD DWG drawing offers a detailed plumbing design for public washrooms, featuring separate facilities for ladies and gents. The design includes cubicle partitions to accommodate 4-5 people at a time. It provides a comprehensive plumbing layout, showing the locations of supply and drainage pipes, floor drains, floor traps, and detailed wall elevations with both horizontal and vertical pipe placements. The drawing also includes a legend for easy reference. This detailed design is ideal for architects, designers, and engineers working on residential, commercial, or public restroom projects, ensuring efficient and effective plumbing solutions.

