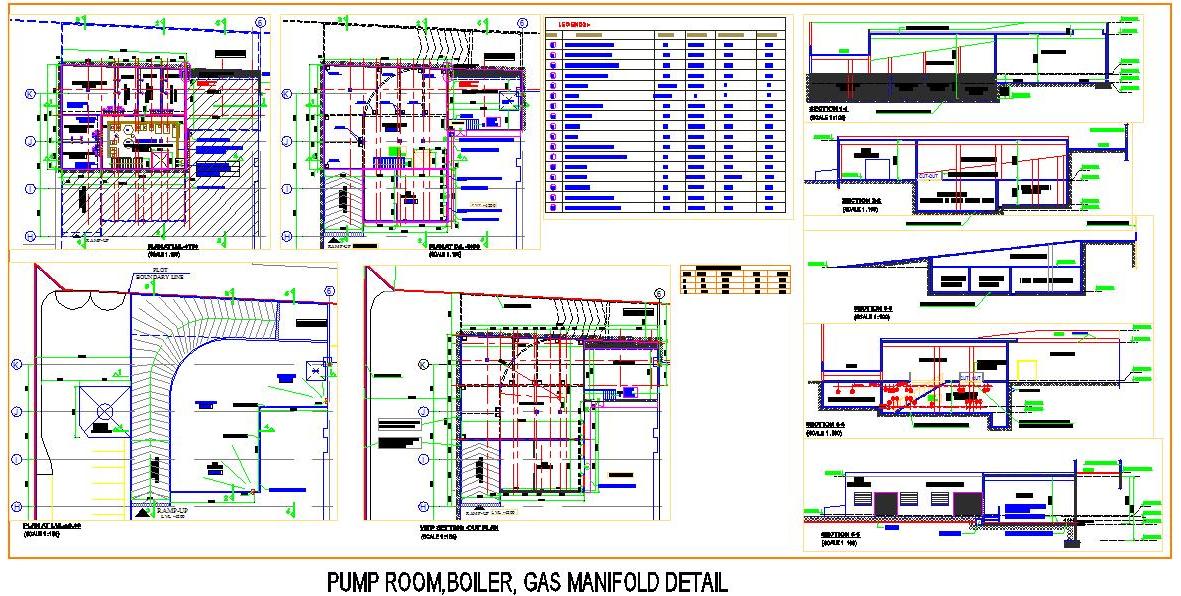This AutoCAD DWG drawing provides a comprehensive construction detail for a pump room, boiler room, and gas manifold room. It includes detailed information about the equipment, pumps, and a legend with capacity and volume specifications. The drawing features complete working details and is designed to assist architects, engineers, and designers in planning and constructing these critical facilities. Suitable for residential, commercial, and industrial applications, this detailed CAD drawing ensures accurate and efficient setup for various types of projects.

