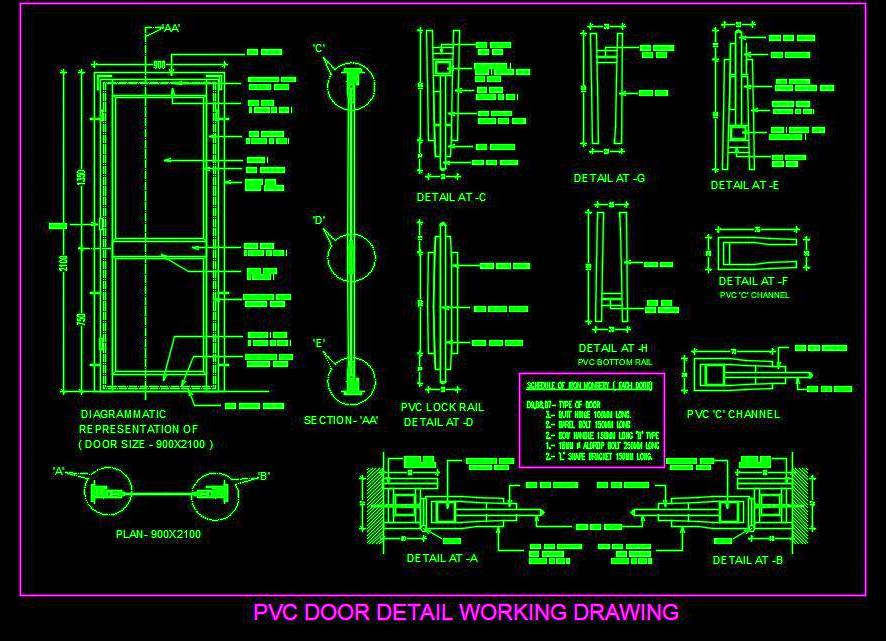PVC Door Design CAD Detail


| Category | Construction & Standard Details |
| Software | Autocad DWG |
| File ID | 334 |
| Type | Paid |
Download this detailed AutoCAD drawing of an office cabin furniture la ...
Download this free CAD block featuring modern window grill or jali des ...
This AutoCAD drawing provides a detailed layout plan for a multi-user ...
Discover this extensive AutoCAD drawing of a Group Housing project spa ...
Discover this detailed AutoCAD drawing of a reception desk, measuring ...
This AutoCAD DWG drawing provides a detailed design for an office toil ...