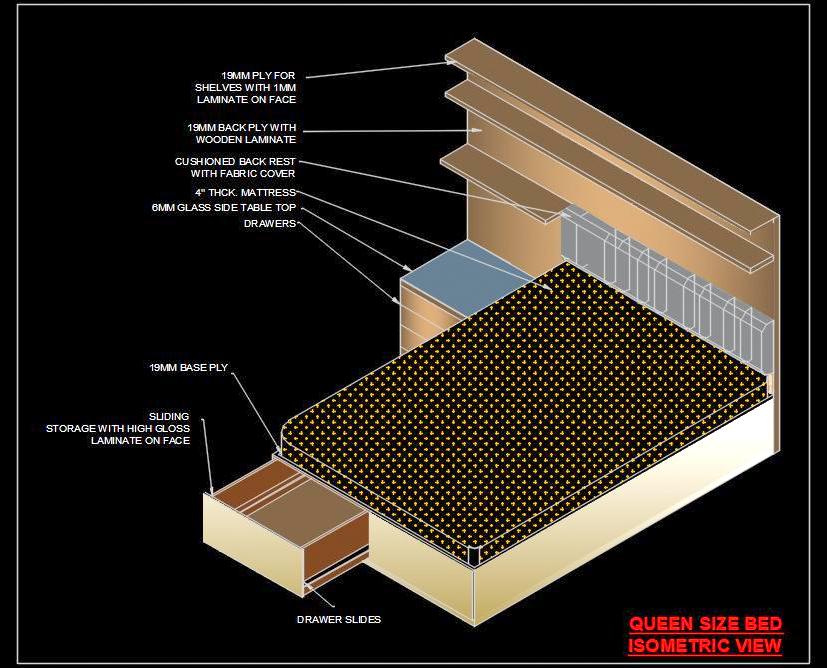Explore this Free AutoCAD drawing of a queen size bed design measuring 5' x 6'-6". This multifunctional bed includes internal storage, a side table with three drawers and a 6mm thick glass top, and a back panel featuring vertical cushioning and asymmetrical shelving. The bed incorporates both sliding and hinged storage compartments beneath its 4” thick mattress, all finished with laminate.
The drawing provides an isometric view highlighting the bed and detailed back panel, along with a list of materials used and their finishes, making it invaluable for architects and designers.

