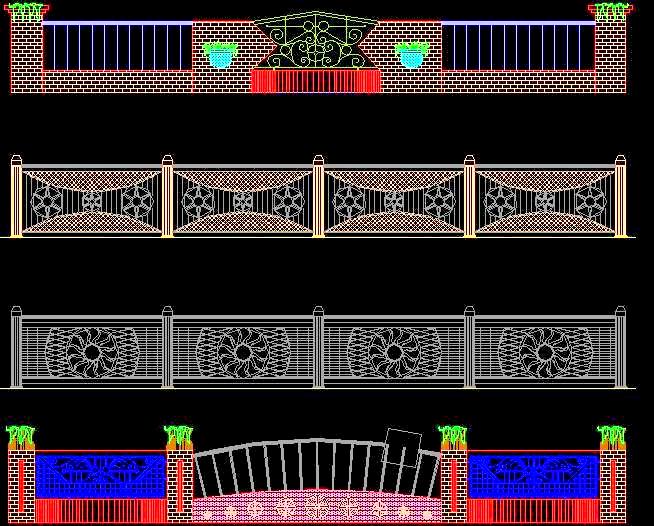This free AutoCAD DWG file contains four designer railing designs combining RCC (Reinforced Cement Concrete) and iron grill elements. These designs are suitable for high-end residences, bungalows, farmhouses, and other upscale properties. Each design is detailed with dimensions and material specifications, making it a valuable resource for architects, interior designers, and builders involved in residential and commercial projects. The file offers flexibility for both modern and traditional architectural styles.

